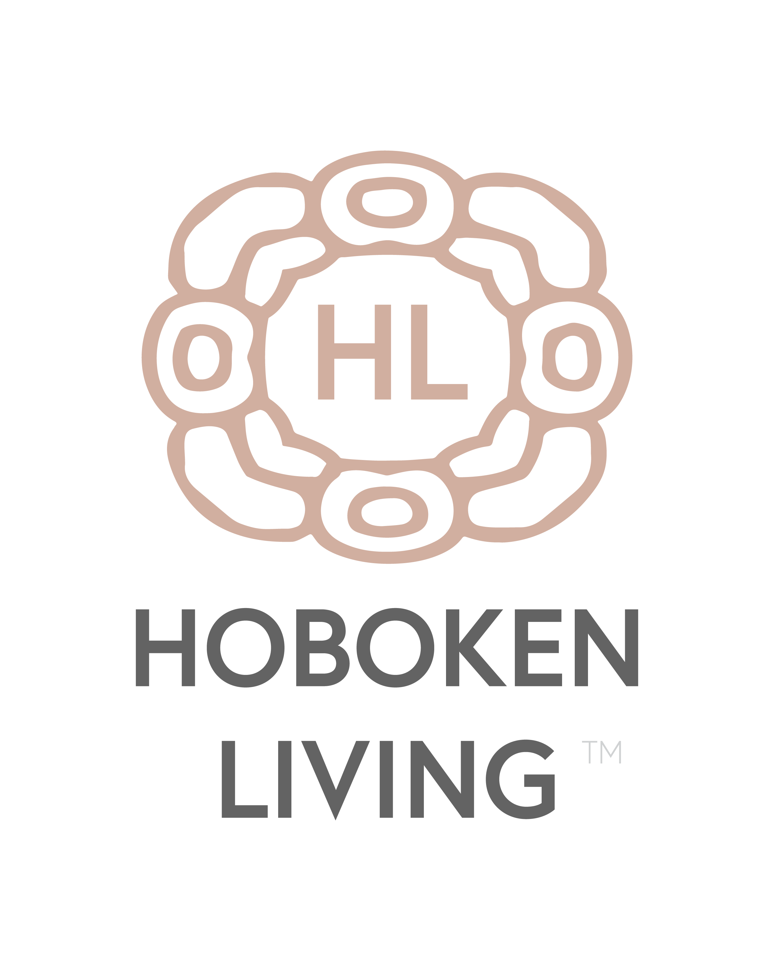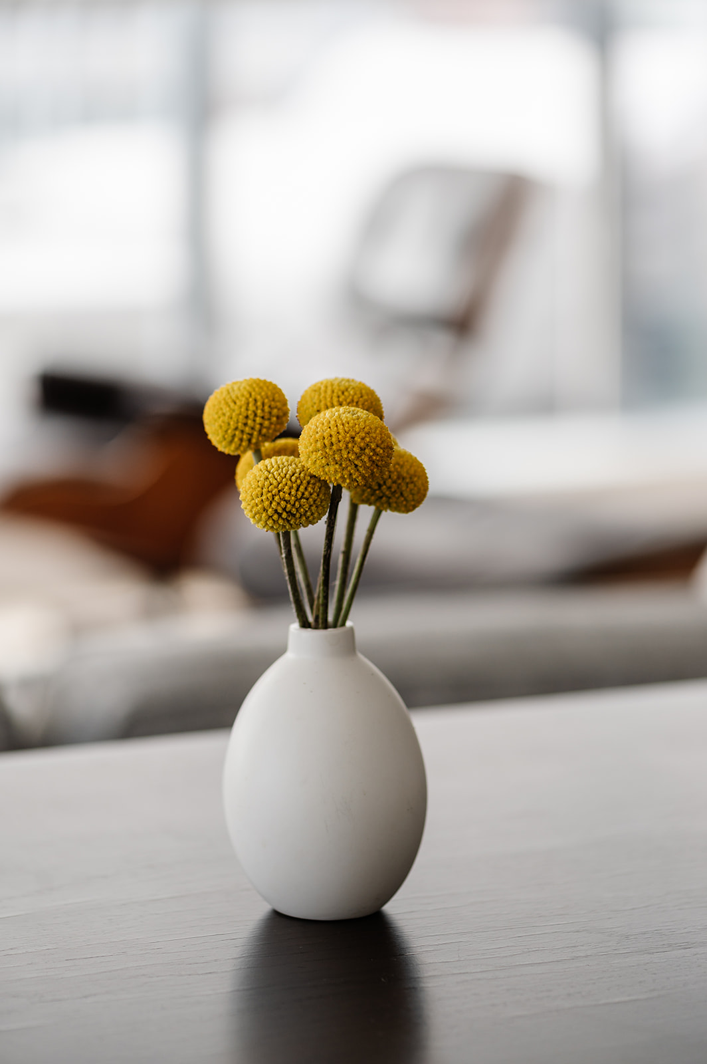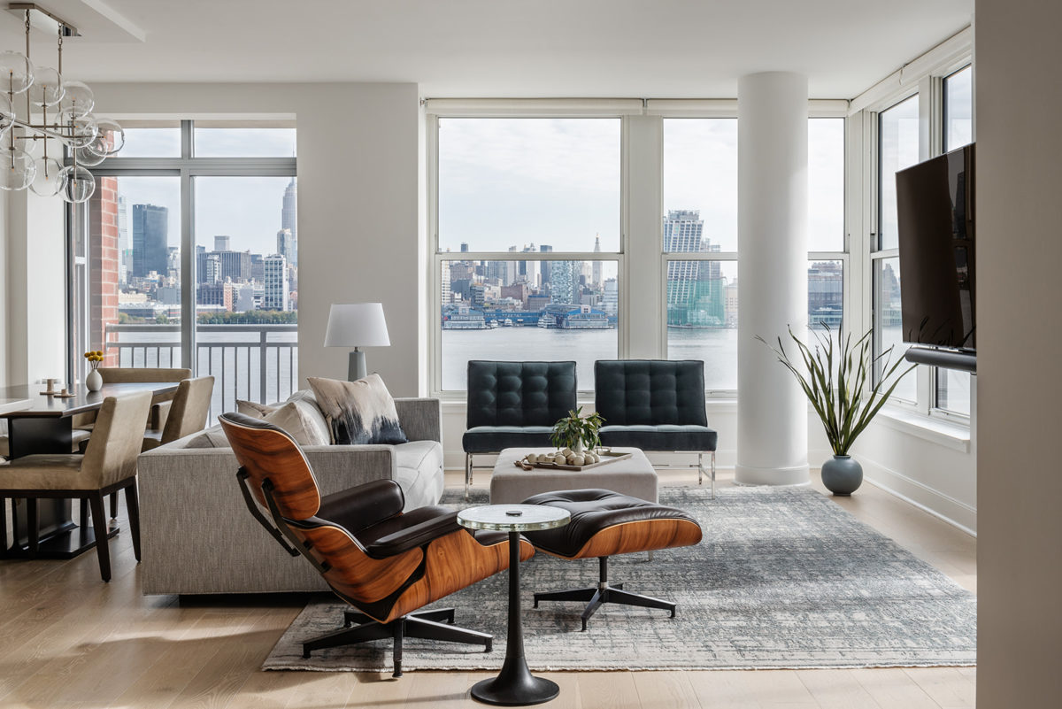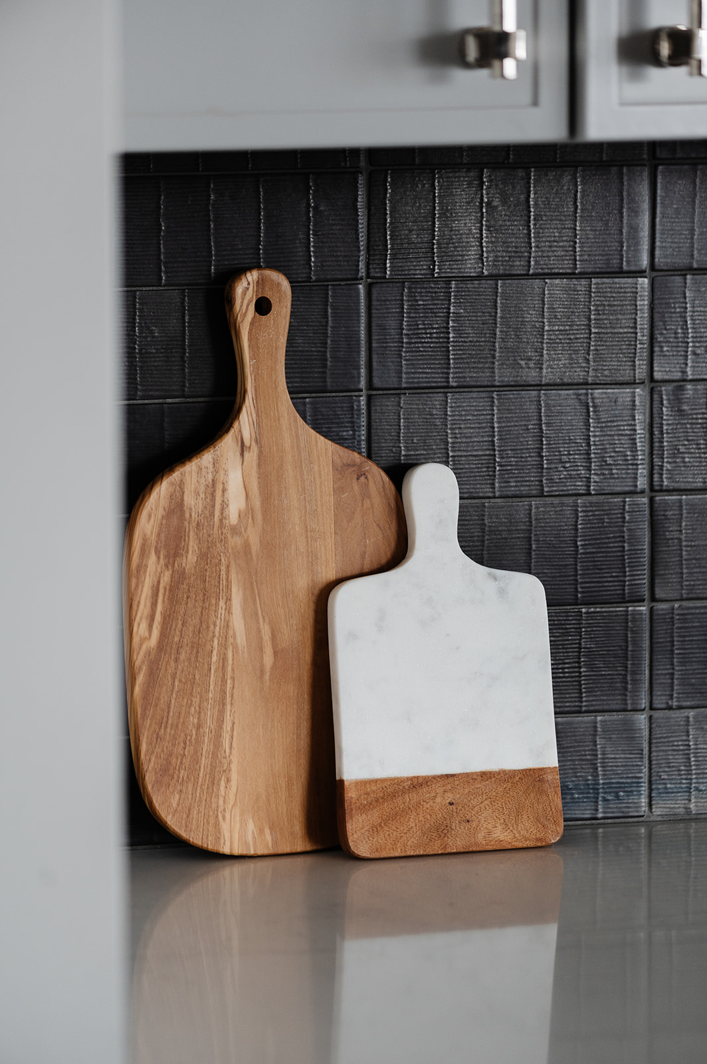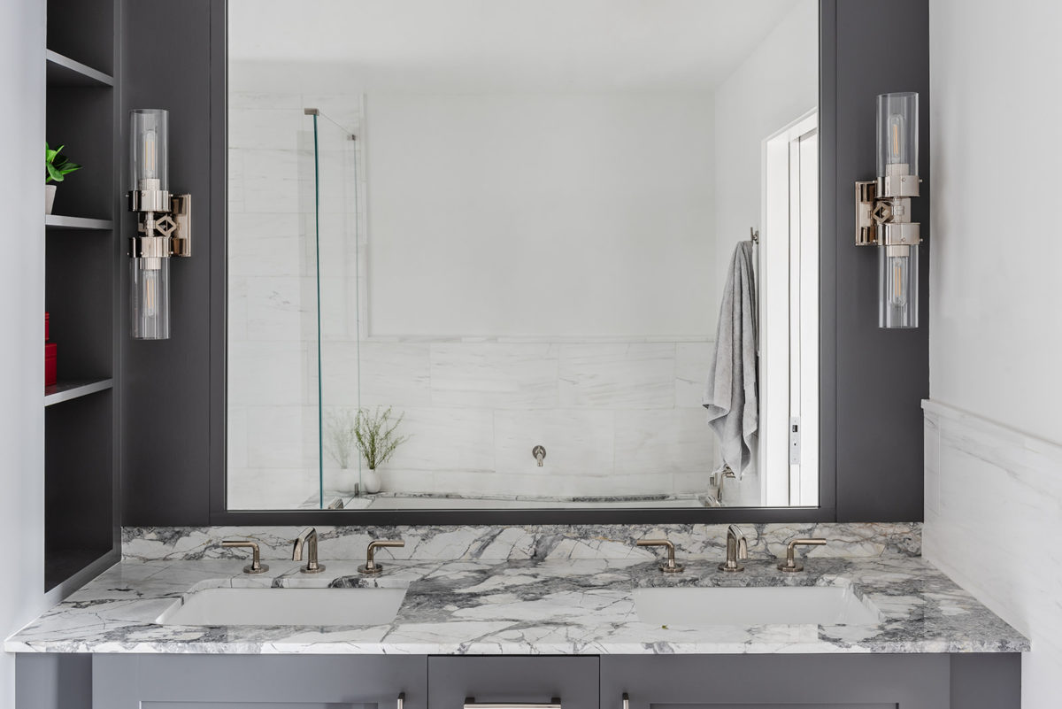Design
Featured Designers | Maximizing Space in Maxwell Place
Written by: Dena Landon
Photography by: Linda Pordon Photography
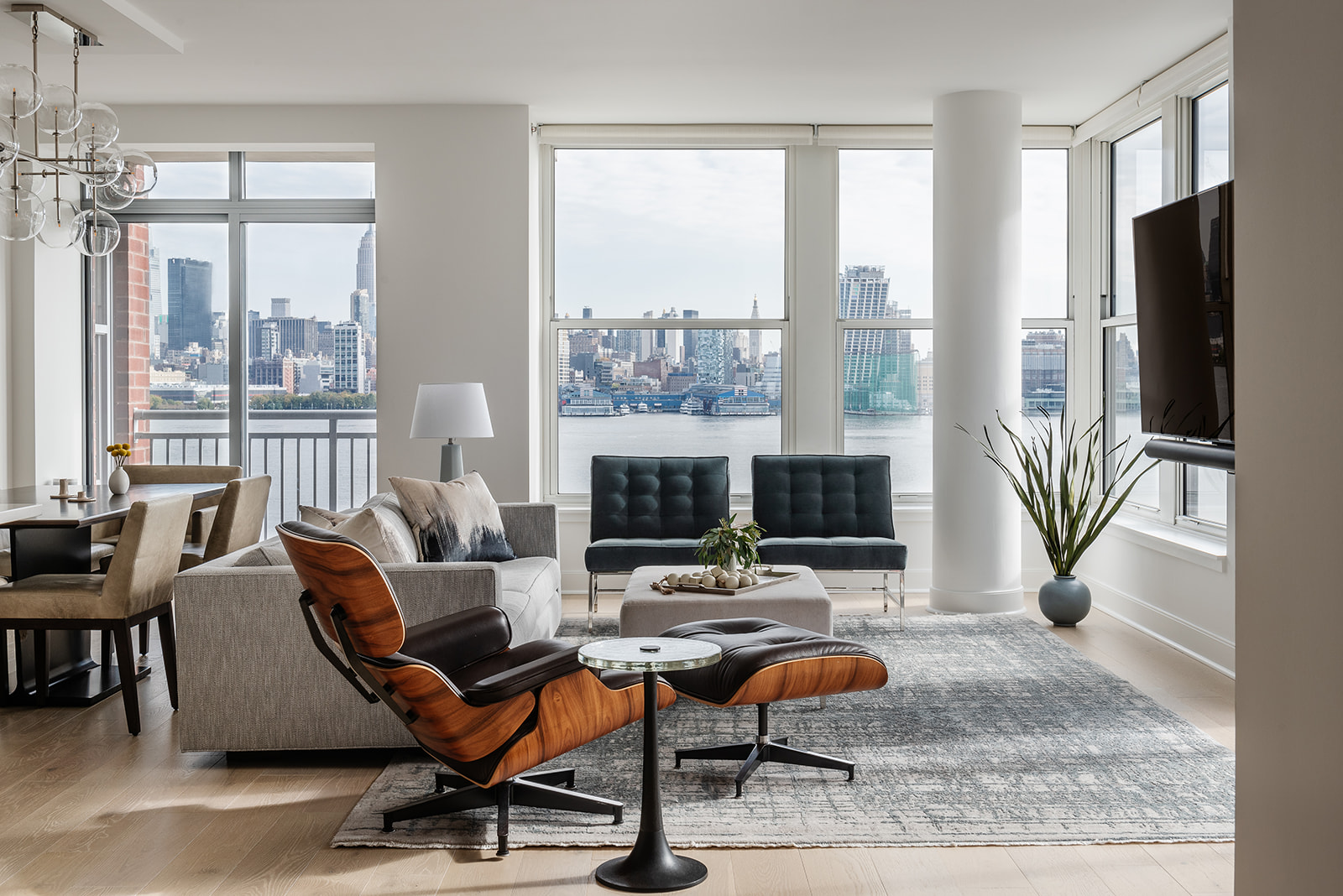
This couple’s apartment hunt led them to an almost-perfect unit. See how they went about maximizing their space in Maxwell Place
One couple’s apartment hunt led them to a great Maxwell Place corner unit that checked all their boxes – three bedrooms plus a den, a kitchen and living room with Manhattan views, and outdoor space. But they wanted to make some changes to better meet their family’s needs and maximize the space, so they started looking for an interior designer.
They first met with a designer from the suburbs who thought that some of their desired changes were impossible. They didn’t feel that they understood apartment living, so they decided to keep looking. They loved the closet design of another apartment they toured so much they asked for their designer’s name. Welcome in, J.Laurie Designs. “I live in Hoboken, I understand apartment living,” says Joanne Laurie of J. Laurie Designs.
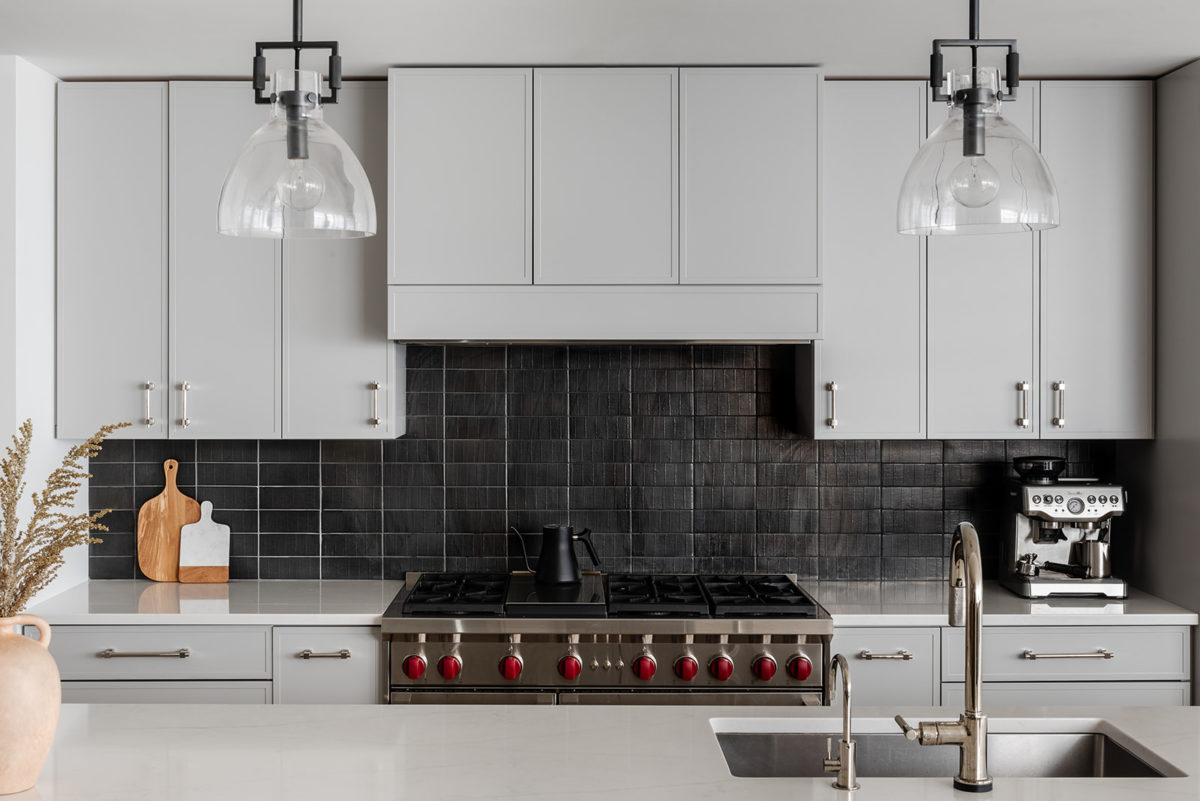
She found a way to satisfy their needs, and much more. For example, in an odd nook between two corners in the living room, Laurie had the contractor Platinum Construction build out into the main room. One wall turned into a closet for the nursery, the other into a wine fridge and bar area that was the husband’s dream. A custom carpenter built the wine area to match the kitchen, and “even the drawer pulls out and you can cut lemons on top,” she says.
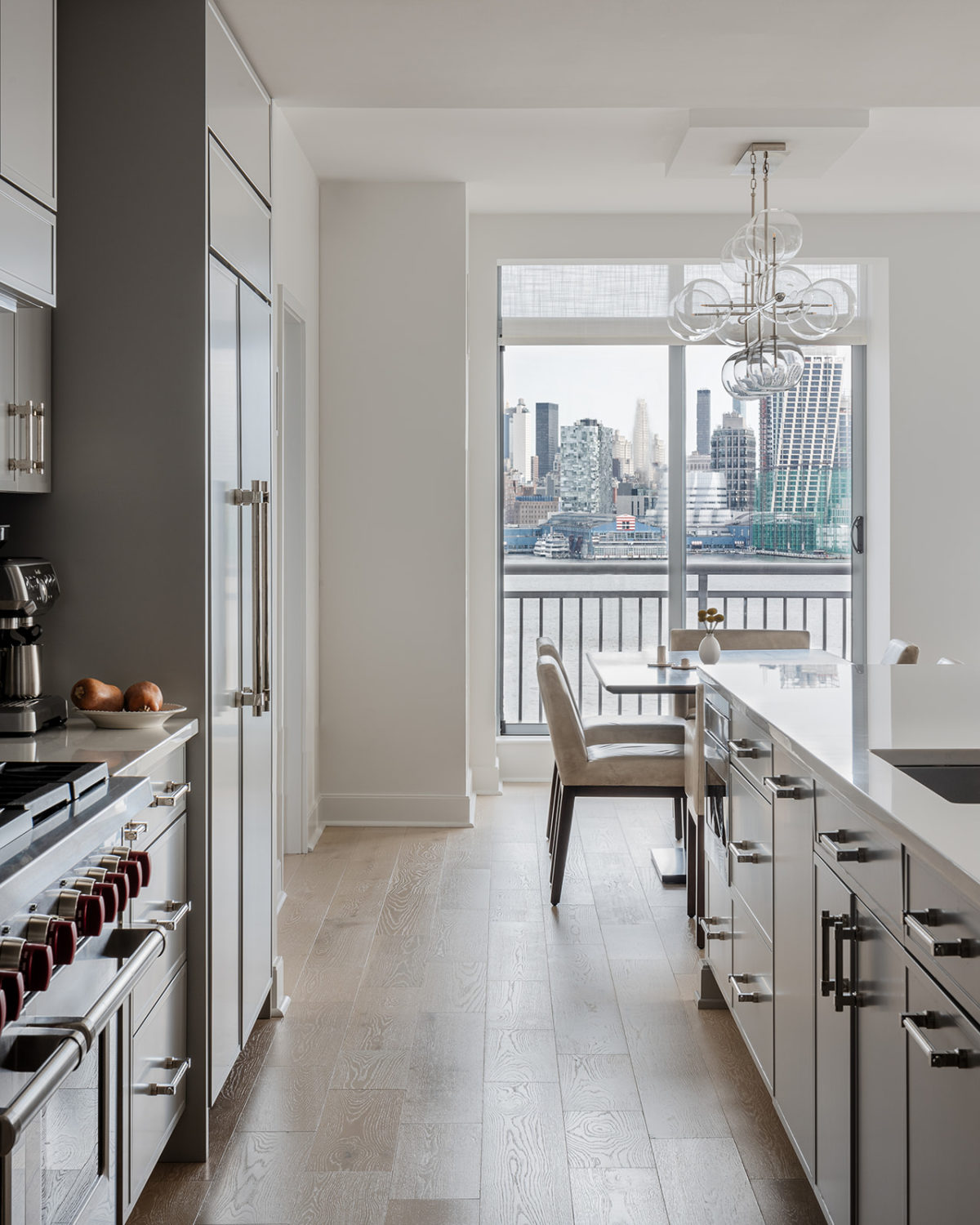
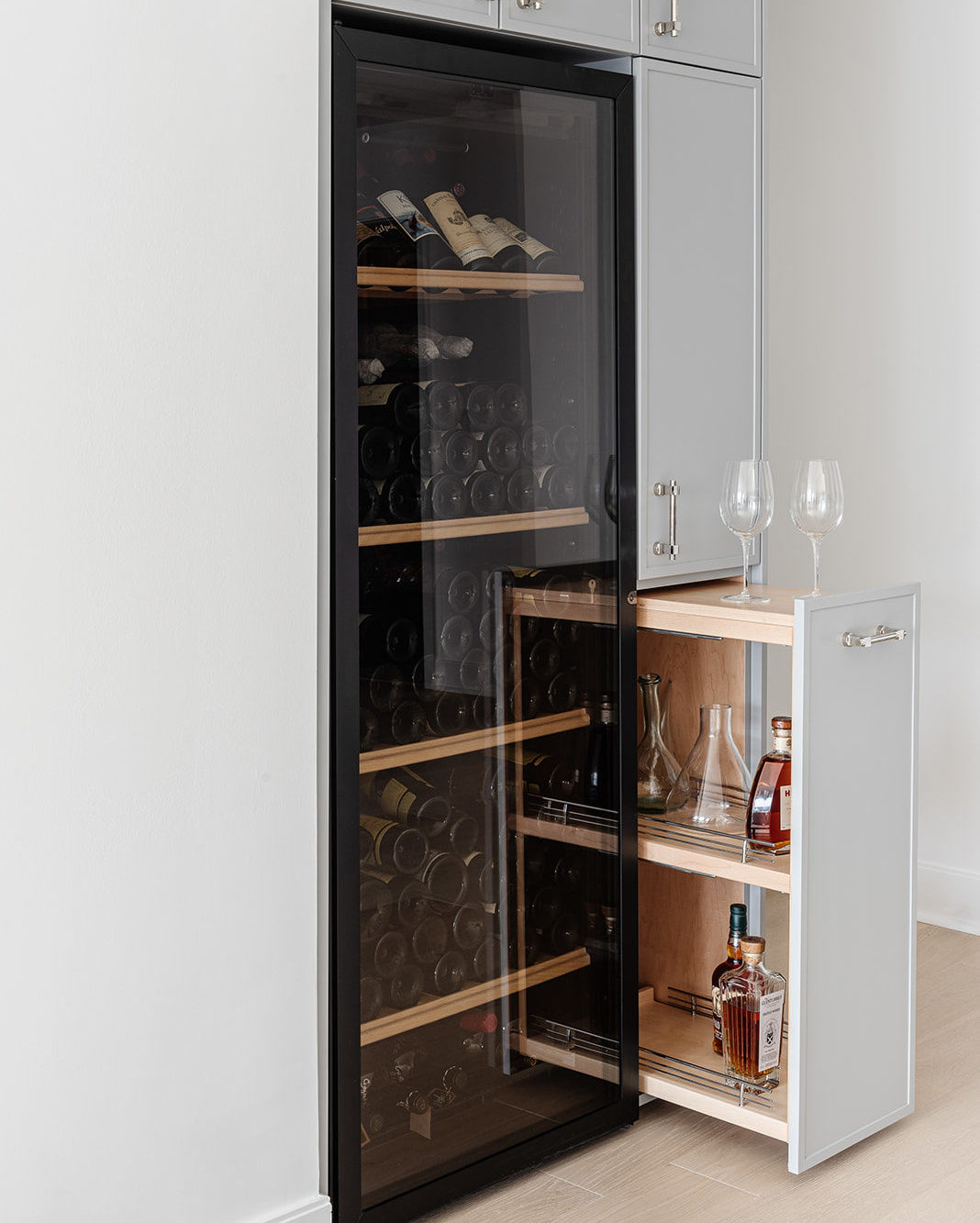
Soft leather barstools in the kitchen are both easy to clean and comfortable, and the matching leather ties the rooms together. White countertops with gray veining on the massive island gave it character and kept the white kitchen from feeling sterile.
Laurie worked with Hoboken Cabinetry to maximize storage in the kitchen. Working with the clients, they made sure there was a spot for everything. “Each drawer was labeled for your mixer or plates, it was very well-organized ahead of time,” says Laurie.
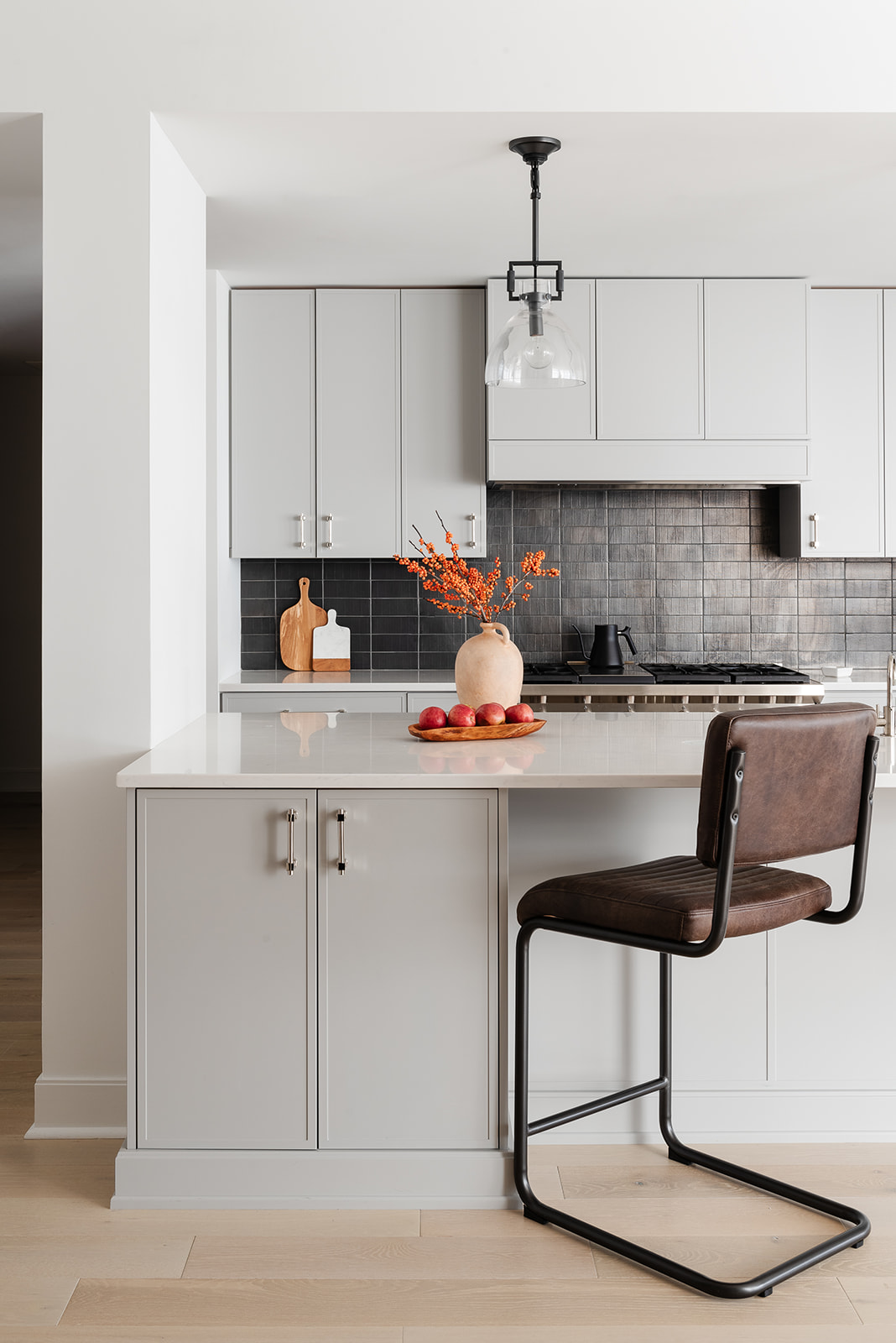
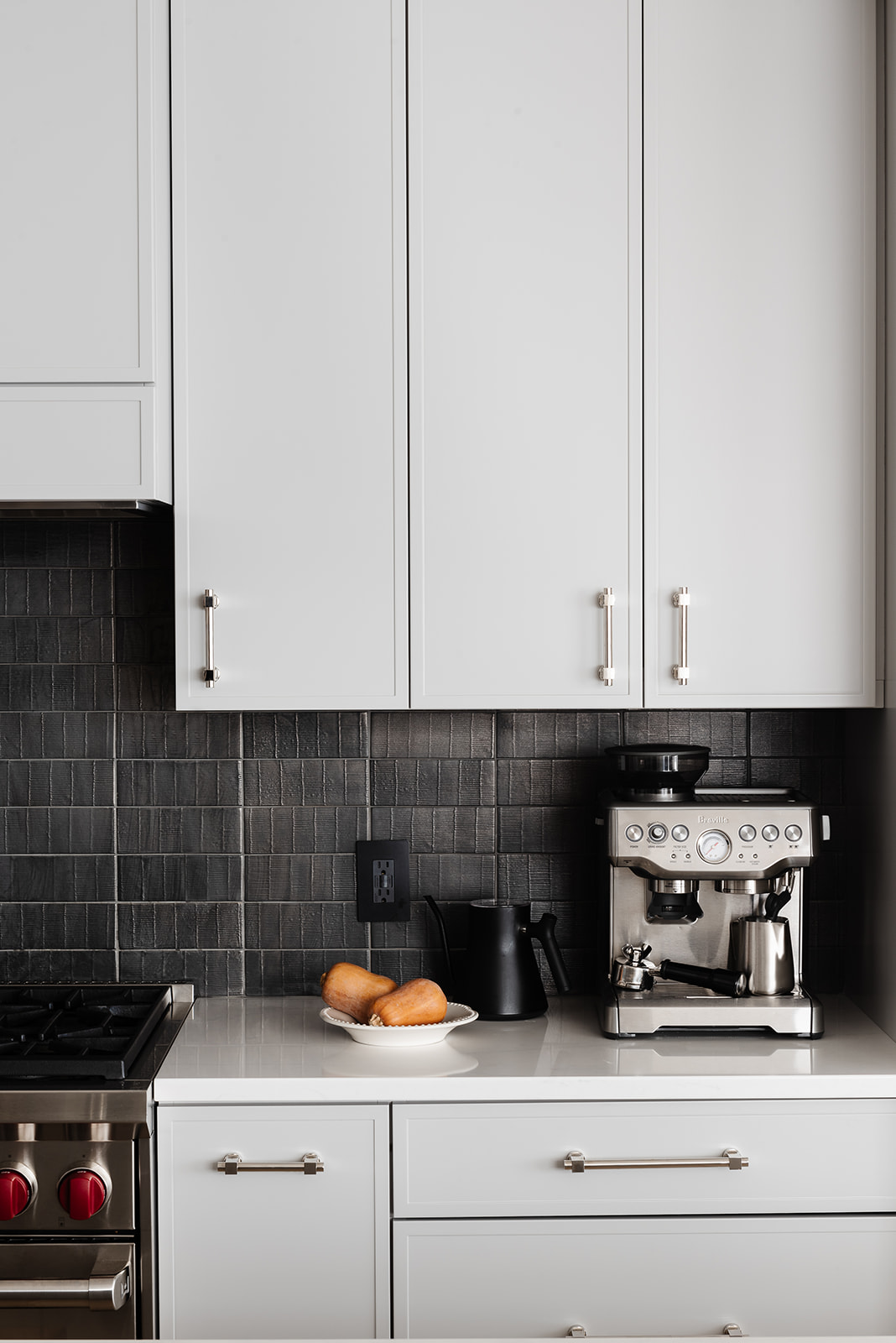
When working in a fixed space, Laurie says: “if this is where it has to go, I’m going to make it look good and work around it.”
Laurie carried beautiful marble from the kitchen into the bathroom, putting it around the tub and countertops. “One of the trickiest things working in a building like Maxwell Place,” she says, “is that you can’t move a lot of plumbing.” The bathtub, shower, and sinks had to stay where they were – drains couldn’t move – so she used marble and paint to freshen it up.
The windows and A/C unit made the nursery another tricky space to get everything the homeowners wanted. The previous owner had double glass doors into the room, Laurie replaced them with one door to free up a wall for the closet. Easy-to-remove pieces like a pull out couch and changing table give the family flexibility to change the room when their daughter gets older – even the adorable cloud ceiling is peel-off wallpaper.



In the master bedroom, Laurie hung drapery to soften the big windows. Wallpaper in a subtle green blue color added texture. Fabrics and a rug further softened the room, otherwise it would have felt very cold with the giant window.
The entire apartment is easy to live with – a neutral palette with color in rugs, chairs, and artwork balanced the homeowner’s different tastes. “She likes neutral, he likes photography art that has bolder colors,” Laurie says.

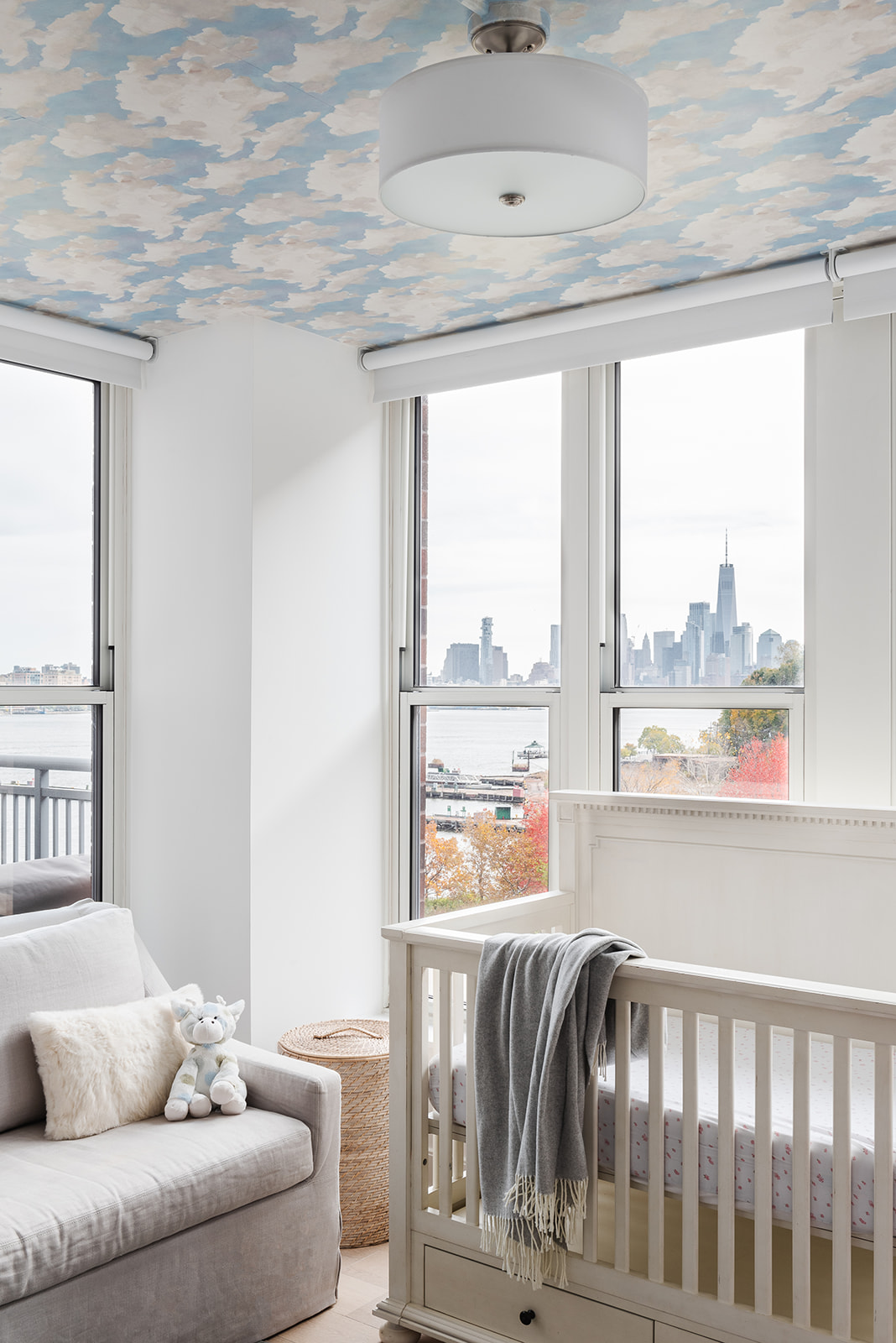
Designing the apartment around immovable drains, non-negotiable chairs, and rooms with no wall space had its challenges. But Laurie says it was also easy – “if this is where it has to go, I’m going to make it look good and work around it.” Working with Platinum Construction, she maximized every inch of square footage.
The finished design gave this family a contemporary, family-friendly home which met all their needs.
Feeling inspired yet? See how this next Maxwell Place apartment went from bachelor pad to feminine retreat, or explore more stunning J.Laurie Designs.
Image Gallery
