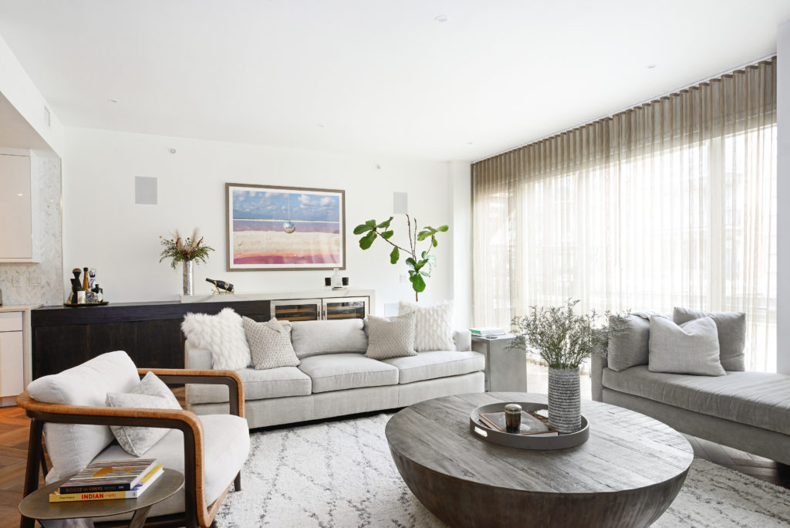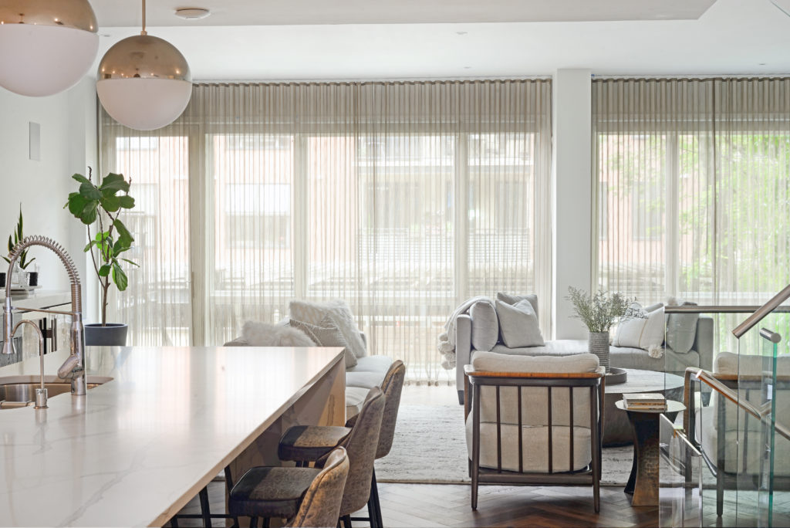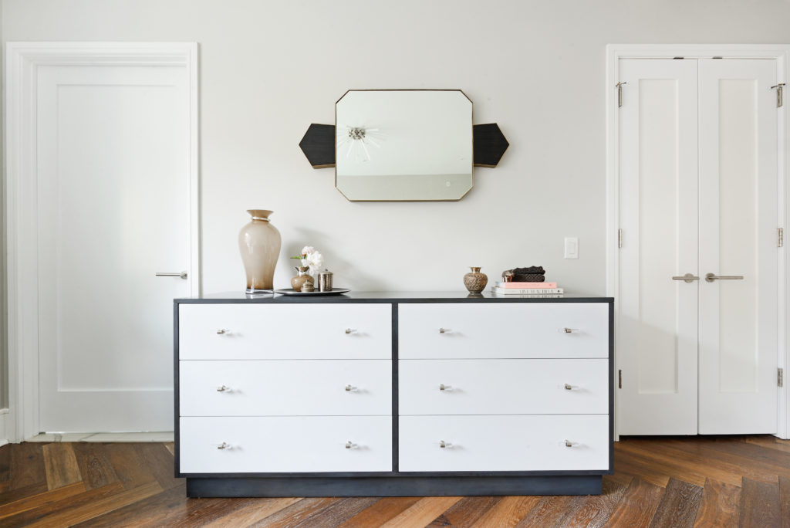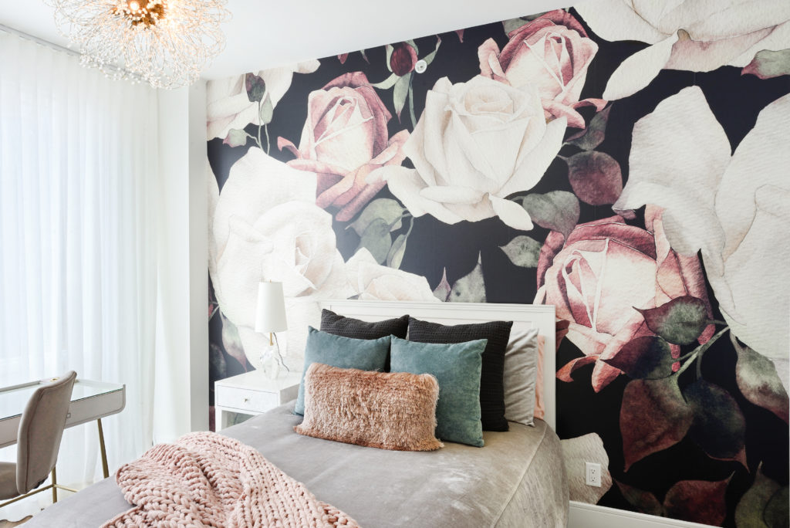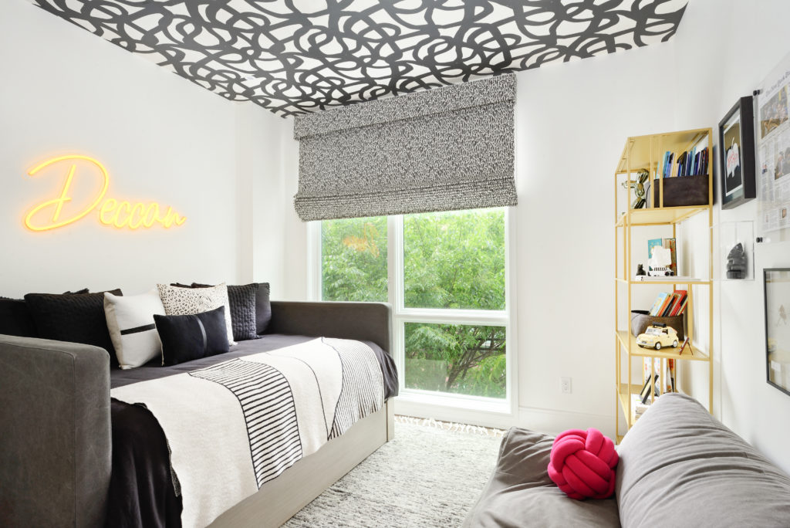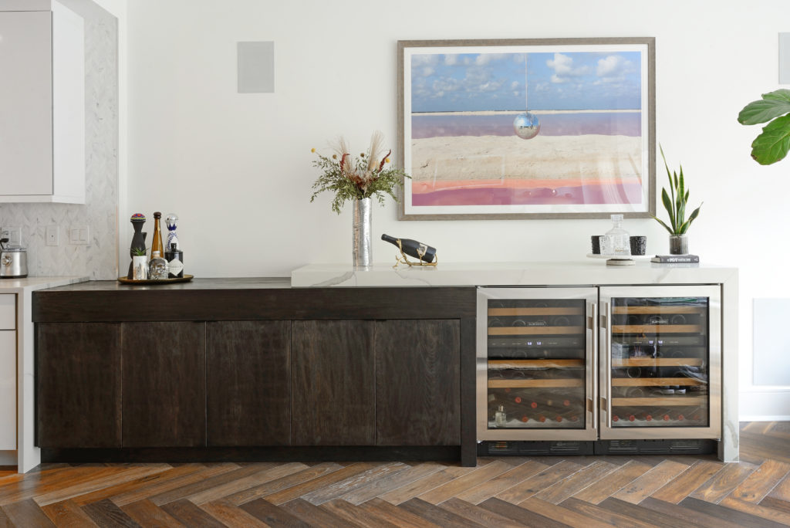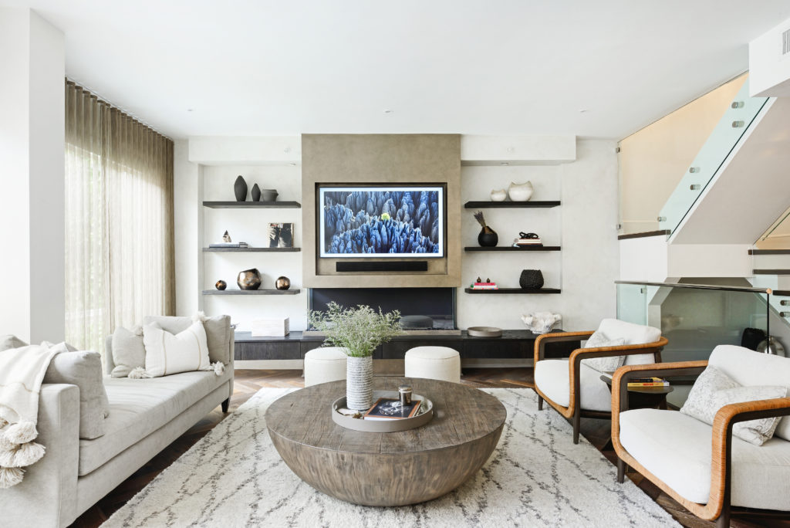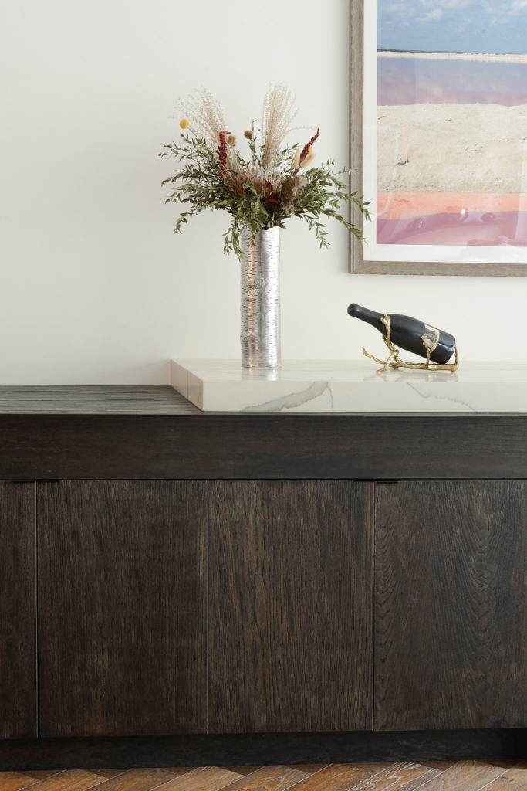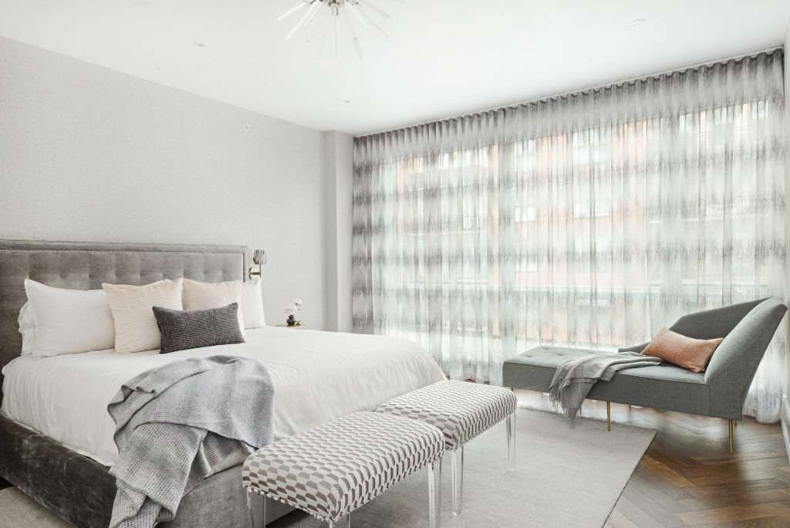Design
Home Tours | Design with Personality and Flexibility in Mind
Written by: Dena Landon
Photography by: Robert Socha
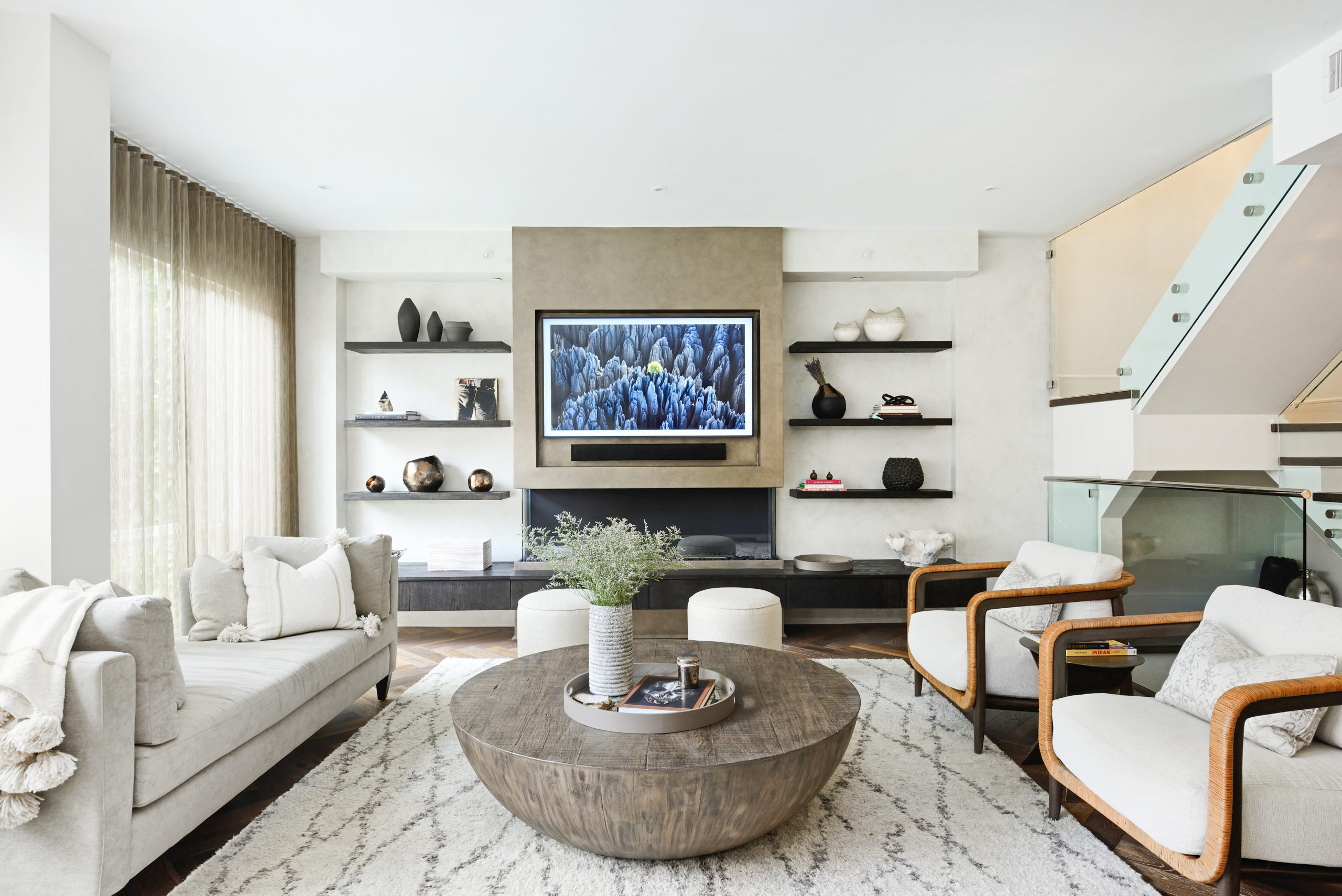
New construction can often feel a bit austere. Adding personality to the home is important, but so is retaining flexibility in its design.
When Bindu and Vishal Lokre reached out to Jenny Madden Design their new home was still under construction. They wanted her help adding personality and sophistication to an austere “white box”, but they also needed a flexible design that would grow with their two young children.
One of Jenny’s favorite parts of her job is getting to know families well and developing long-term relationships with them. As she learned their personalities, she envisioned how to portray them through their rooms. According to Jenny, “sometimes new construction spaces can feel a little bit cold at first and adding some personality to the space is important.” In her view, a mix of sophisticated but organic style would help them feel comfortable and at home.
This family wasn’t afraid to go bold! “They really embraced giving the kid’s spaces that they were sure to love and felt special and personal to them,” says Jenny.
In the girl’s room, Jenny picked a strong, floral wallpaper for the headboard wall. If the Lokre’s daughter grows out of it, however, it’s just one accent wall to change. And she could easily switch up the room’s neutral foundation with pillows or other small accessories.
In the boy’s room, playful black and white can grow with him. He can swap out accents of neon yellow and pink – his current favorite colors – if someday he has different preferences. Scribble wallpaper on the ceiling made the room feel more complete and added a touch of whimsy. Working with the ceiling is one of Jenny’s signatures, because “We consider the ceiling to be the fifth wall and encourage our clients to elevate the space by treating it that way,” she explains.
In the living spaces, the homeowners wanted a contemporary vibe with eclectic touches. They asked to incorporate items that had special meaning to them – such as a throw blanket from India and their existing dining room table.
“We consider the ceiling to be the fifth wall and encourage our clients to elevate the space by treating it that way,” Jenny explains.
In the living and dining room Jenny featured brass and metal accents and worked with the contractor to add a fireplace and built-ins that hadn’t been part of the builder’s plans. Custom millwork and a built-in bar cabinet increased the home’s unique feel.
Keeping in mind her client’s wish for a bit of eclecticism, Jenny brought in local artist Heather Jozak, adding paint dribbling down the wall in one corner of the dining room and a metallic finish on the fireplace wall.
“A lot of times those rougher, natural textures can be really inviting and also have a touch of freshness that helps pull the space together and make sure it’s a comfortable space,” says Jenny.
The end result felt cohesive and welcoming, a sophisticated room that the family could use. “A lot of times those rougher, natural textures can be really inviting and also have a touch of freshness that helps pull the space together and make sure it’s comfortable,” says Jenny.
Now that the Lokre’s have lived in the home a few years, the living room has lived up to their dreams of becoming an inviting space. Bindu says that, “It’s our space that we love to sit, we love to read and watch movies together in.” Jenny’s designs turned the house into a home.
See more of Jenny Madden Design work and gather some inspiration from her beautiful Instagram
Image Gallery


