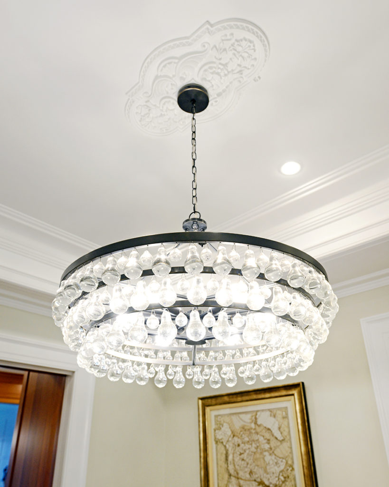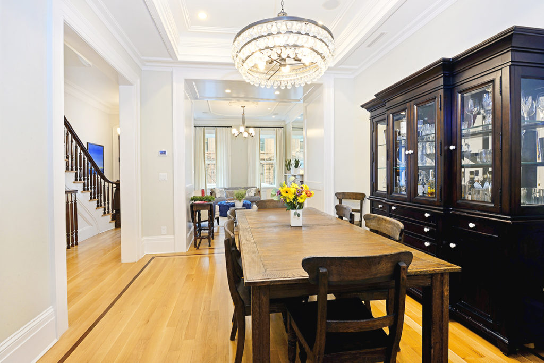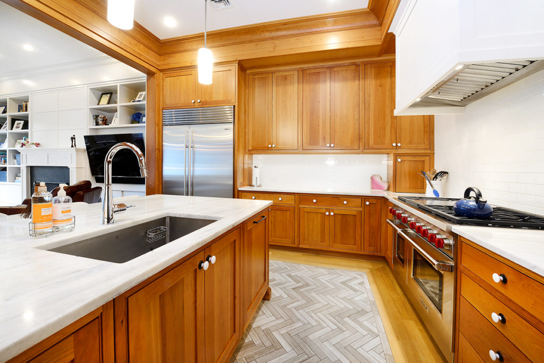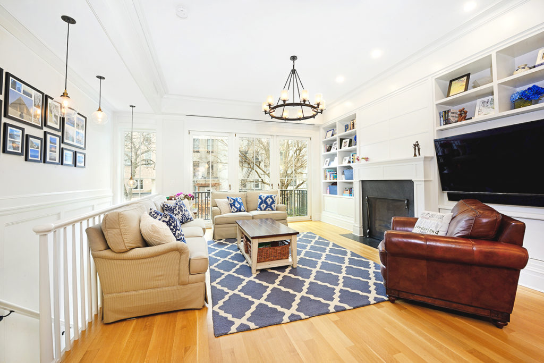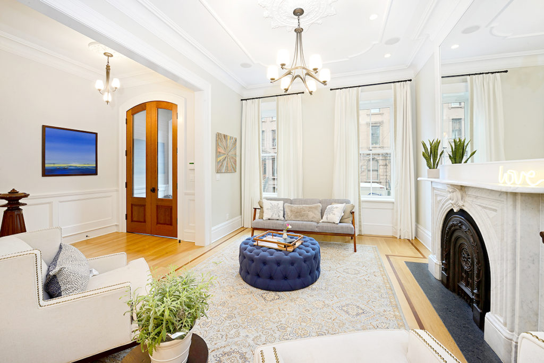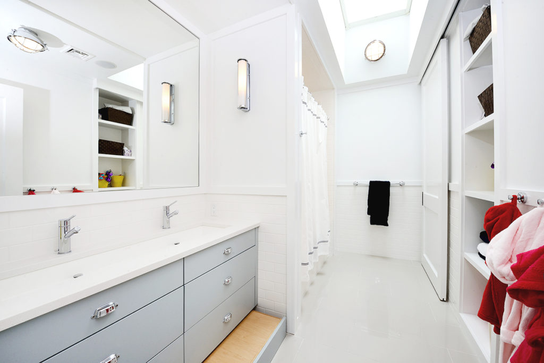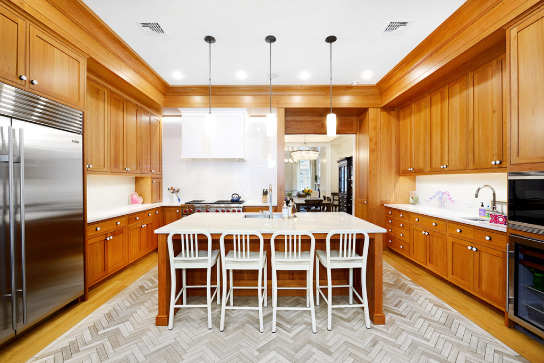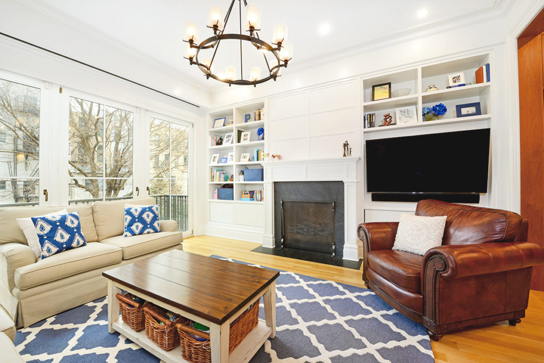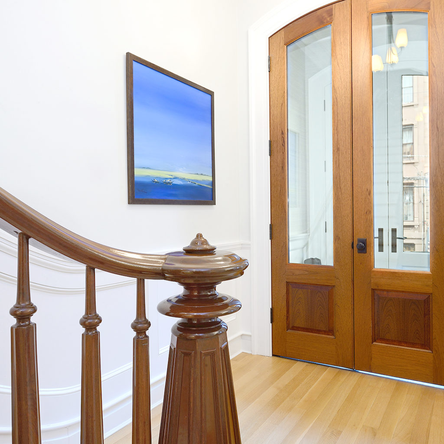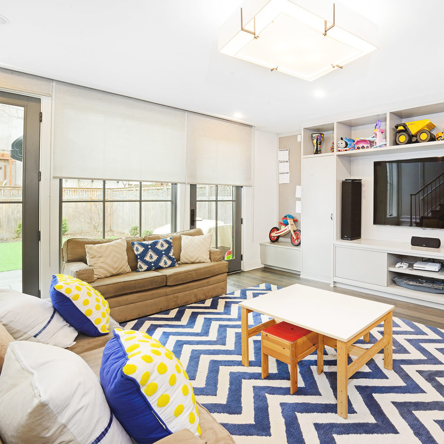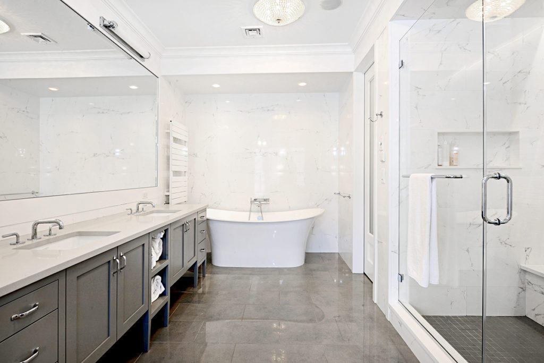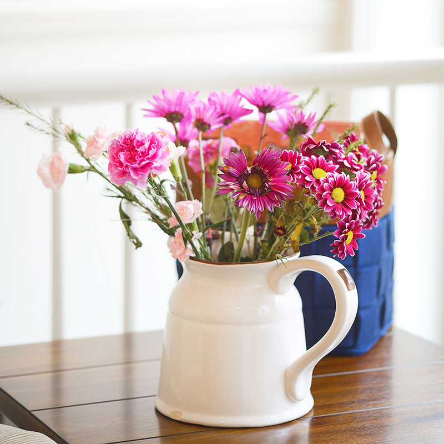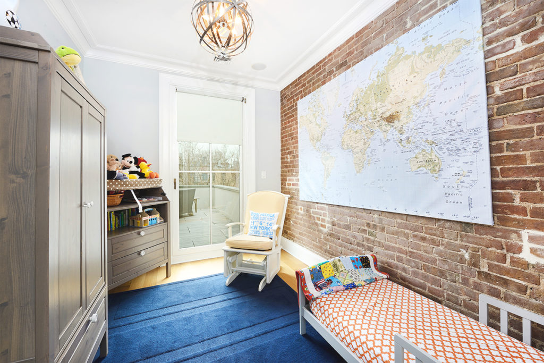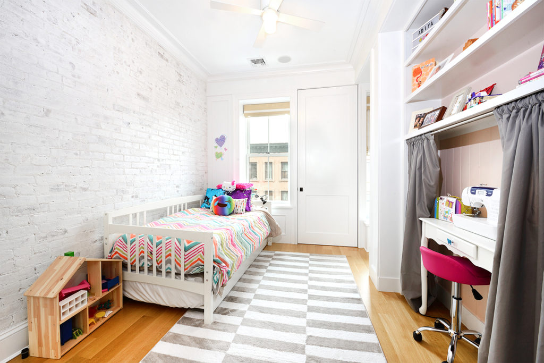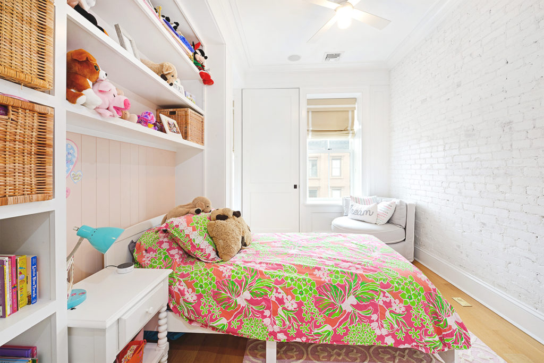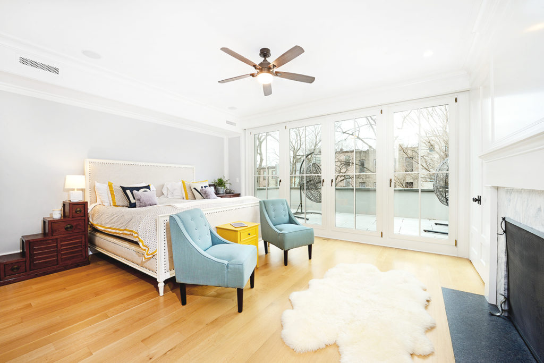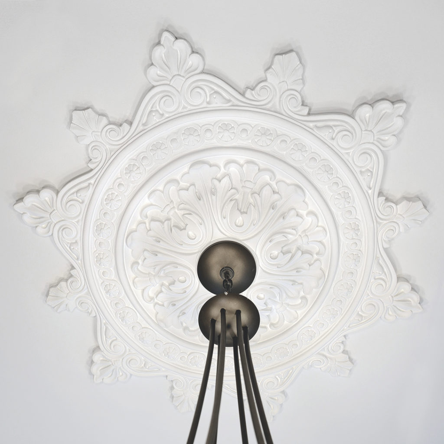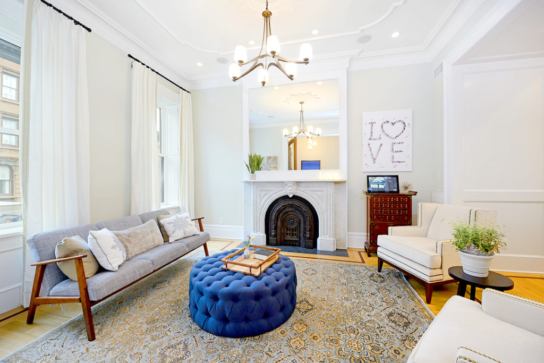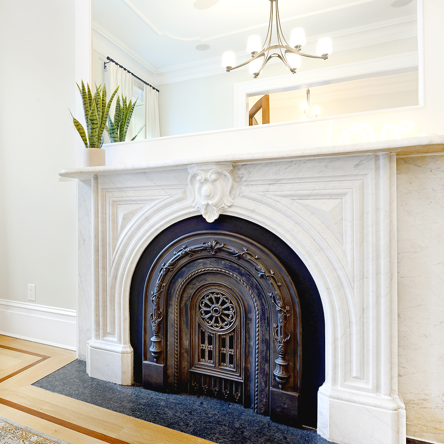
Real Estate | Making a Historic Home Perfect for a Modern Life
Written by: Christine Broomhead
Photography by: Robert Socha
Making a historic brownstone home perfect for a modern life starts with thoughtful and careful renovation. See how mowery marsh did it.
In Hoboken, renovation projects are common, especially when you’re dealing with historic brownstones that often need updates and reconfiguring to make them better suited for today’s modern lifestyles.
The Prasad family was looking for such a project, and they were happy to wait for the right thing to come along. It took five years, during which time they rented four places in Hoboken, until they finally stumbled upon the perfect brownstone to transform into their home.
_
_
Their requirements: they wanted a wide brownstone, wider than the average 15 feet; they wanted ample space for their four children, they wanted a bathroom on each floor, storage in the basement, and finally, they wanted a garage.
They bought their property on Bloomfield Street in 2012 ready to do a complete renovation, and they brought in Mowery Marsh Architects to help them design and construct their dream home. The Prasads wanted something that felt comfortable, not overly formal and something that was thoroughly thought out so it would be optimally functional for their family. They achieved both aims, creating one of the most thoughtfully designed brownstones I’ve seen in Hoboken.
_
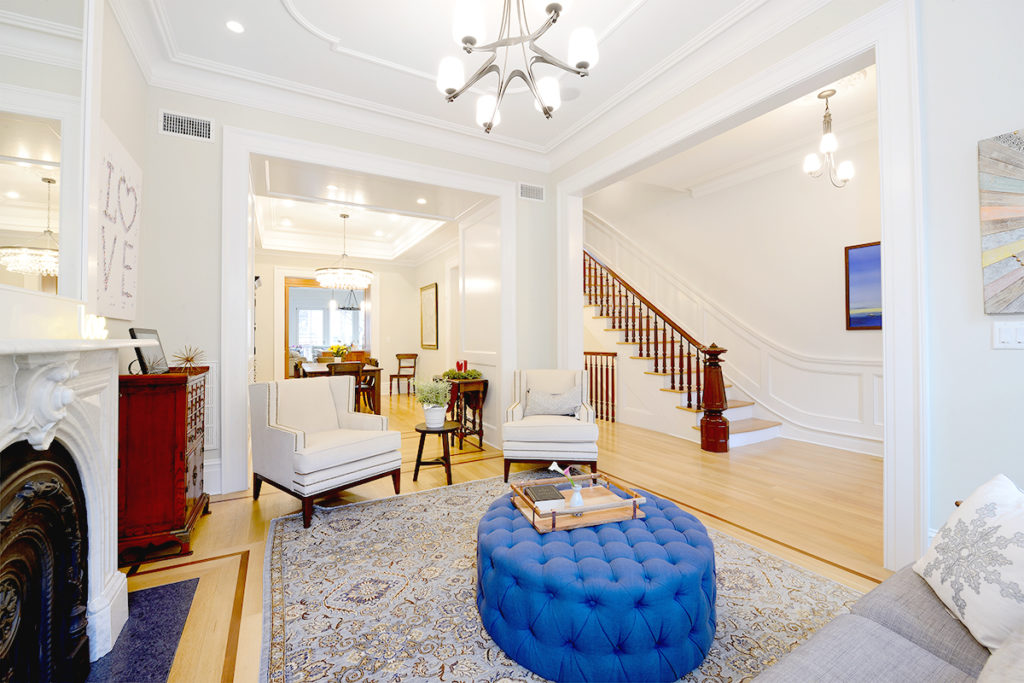
_
The care that went into making this home is apparent from the moment you walk in the door. Their front room is stunning, with detailing, like the molding and the doors, that is appropriate to the time period of the building and decor that is sophisticated yet inviting.
Upstairs there are five bedrooms (plus a den currently used as the baby’s room). A great deal of planning went into how to make the space work best for the children. For example, the Prasad girls have rooms connected by a private hallway that creates an area for their coats and school things and allows them to be connected. This hallway can also be closed off when the girls want privacy in their respective rooms. Since the kids are small, the bathrooms were customized so they could easily use them. The bottom drawers of the vanity pull out into steps, helping them reach the sinks easily without the clutter of step stools.
_
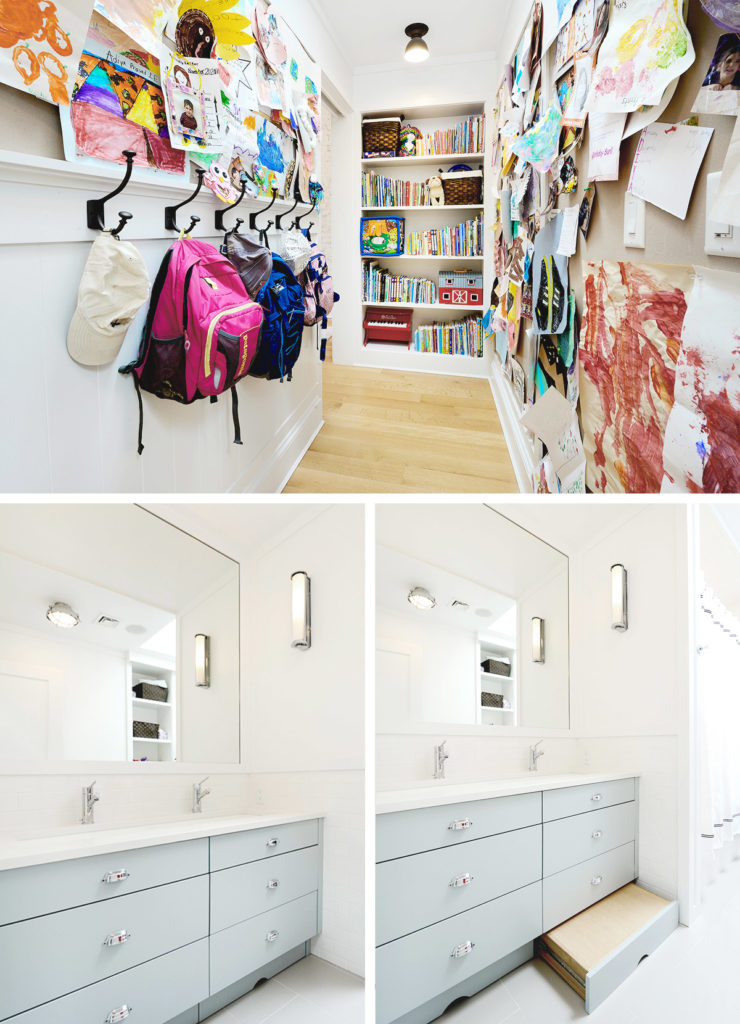
_
Creating ample storage was another high priority in the Prasad’s renovation plan and was achieved with a plethora of built ins — around the TV and with benches in the playroom, with cabinets in the laundry room, and with bookcases throughout the house. There is no shortage of closet space either, even hidden underneath the stairs in the playroom.
_
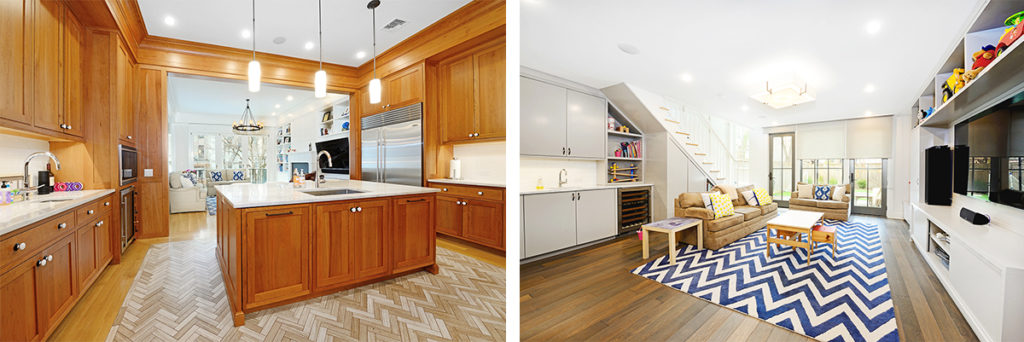
_
Their third guiding goal was convenience. They wanted everything in their home to be in a place that made sense for effortless living. In the kitchen, this guided the placement of the sink and spice cabinet. It was also their reason for having separate heating for each floor. And it shaped their design for their laundry room which is near the bedrooms and includes a sink and drying rack, making the entire laundry process as easy as possible.
_
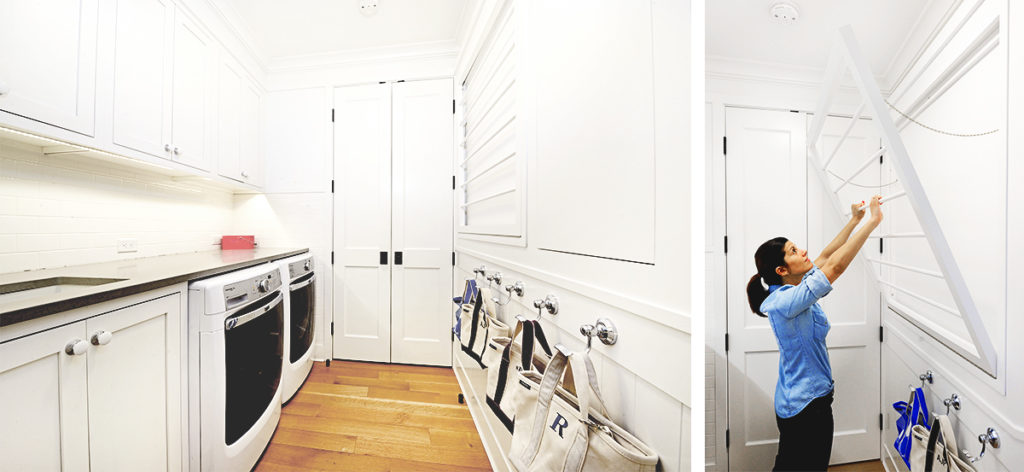
_
When you step into the Prasads home, not only is it beautiful but it makes sense, all thanks to the time and care they took renovating their historic home.
Image Gallery


