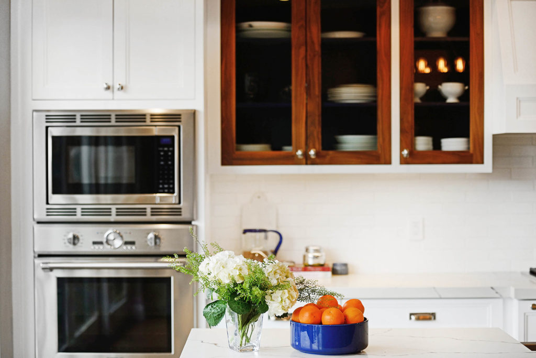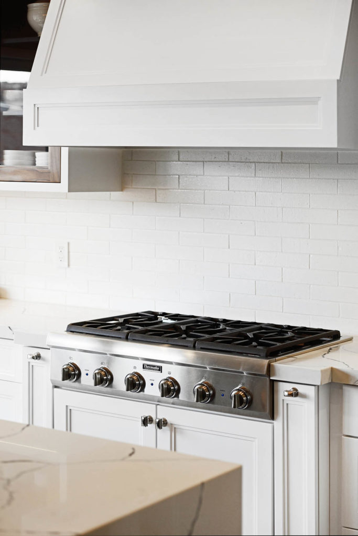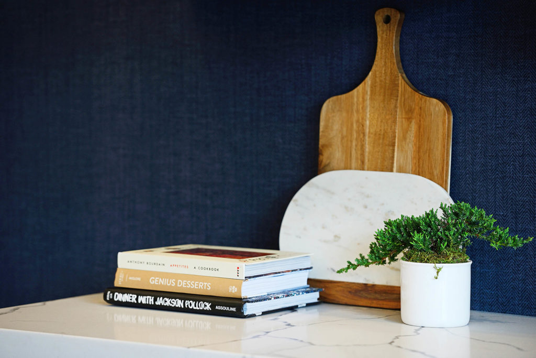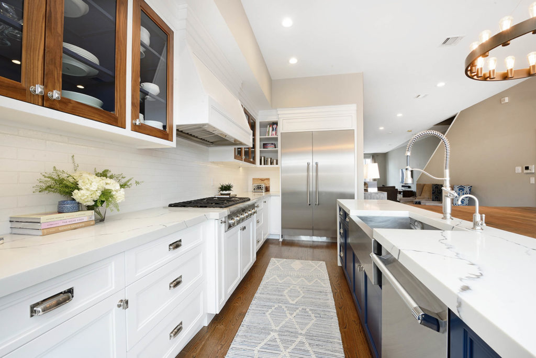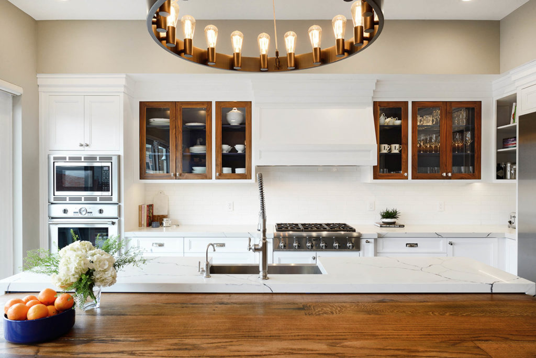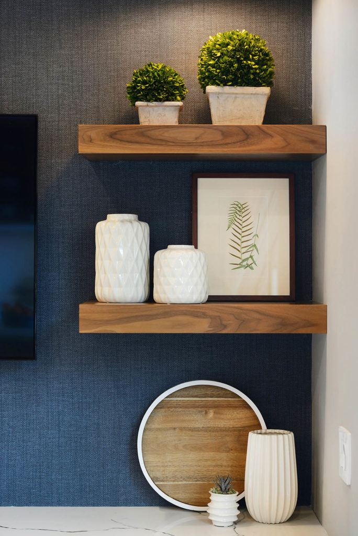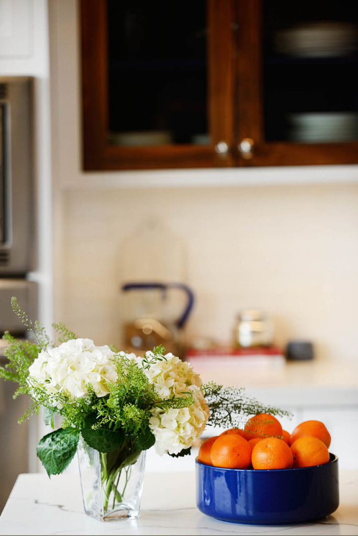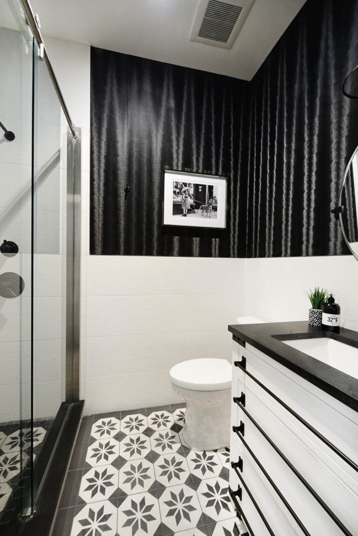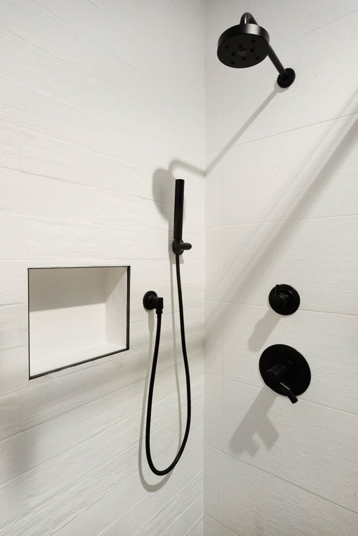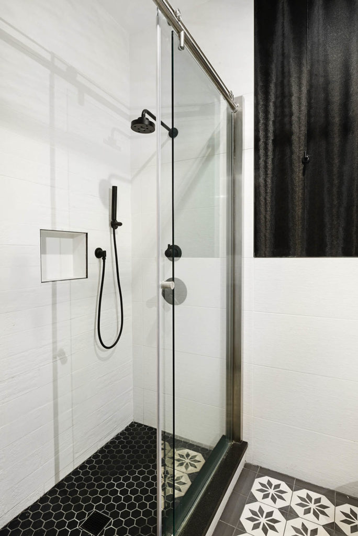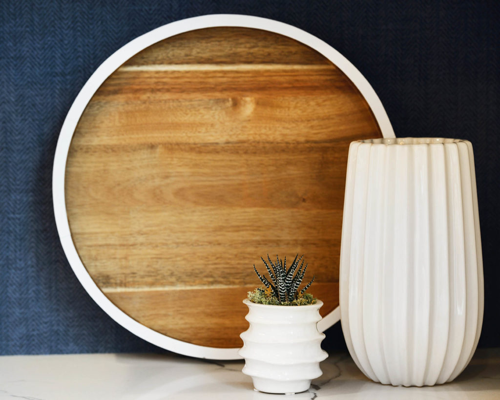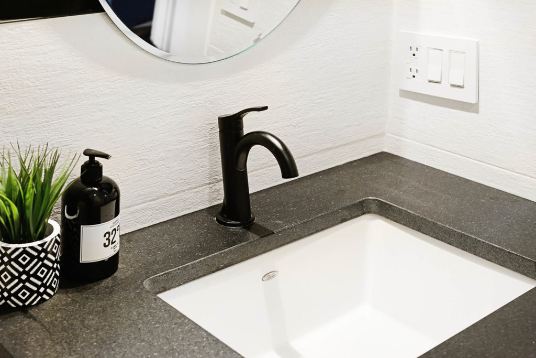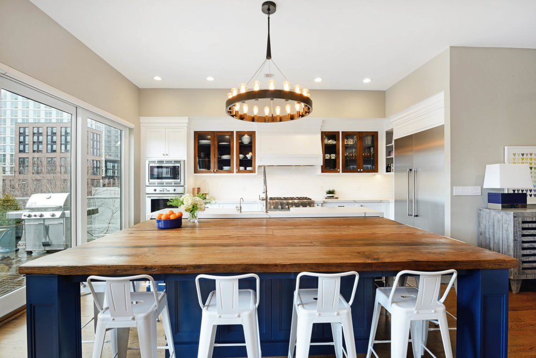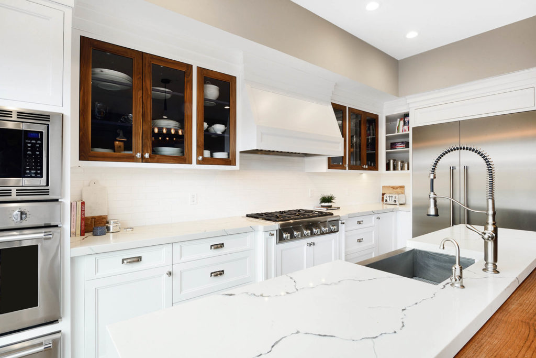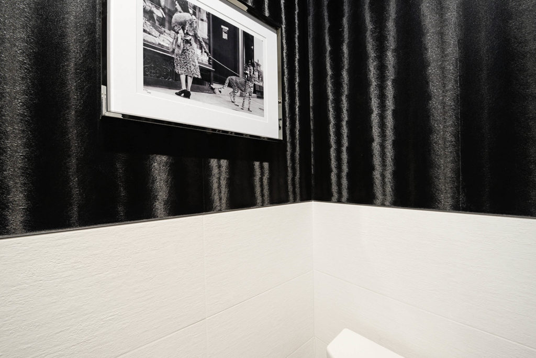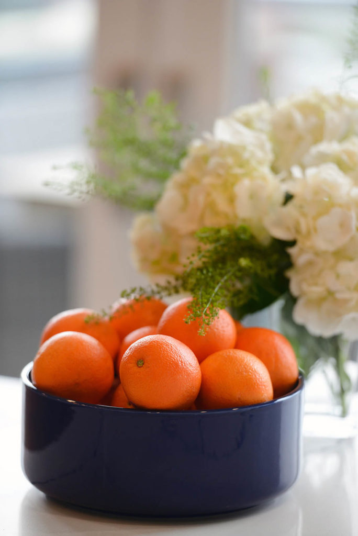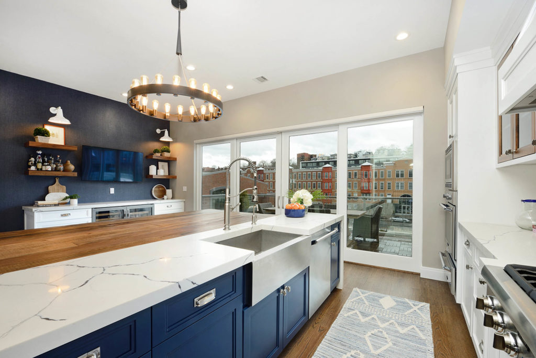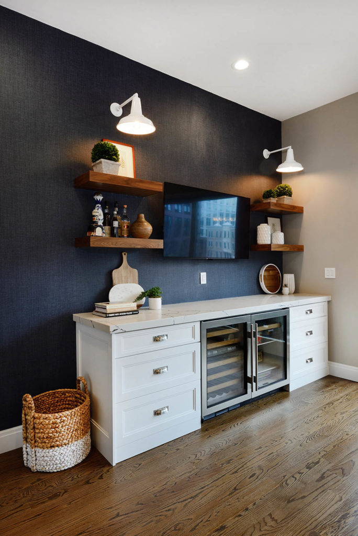Design
Featured Designers | Hoboken Farmhouse Chic
Written by: Elyse O'Dwyer
Photography by: Robert Socha
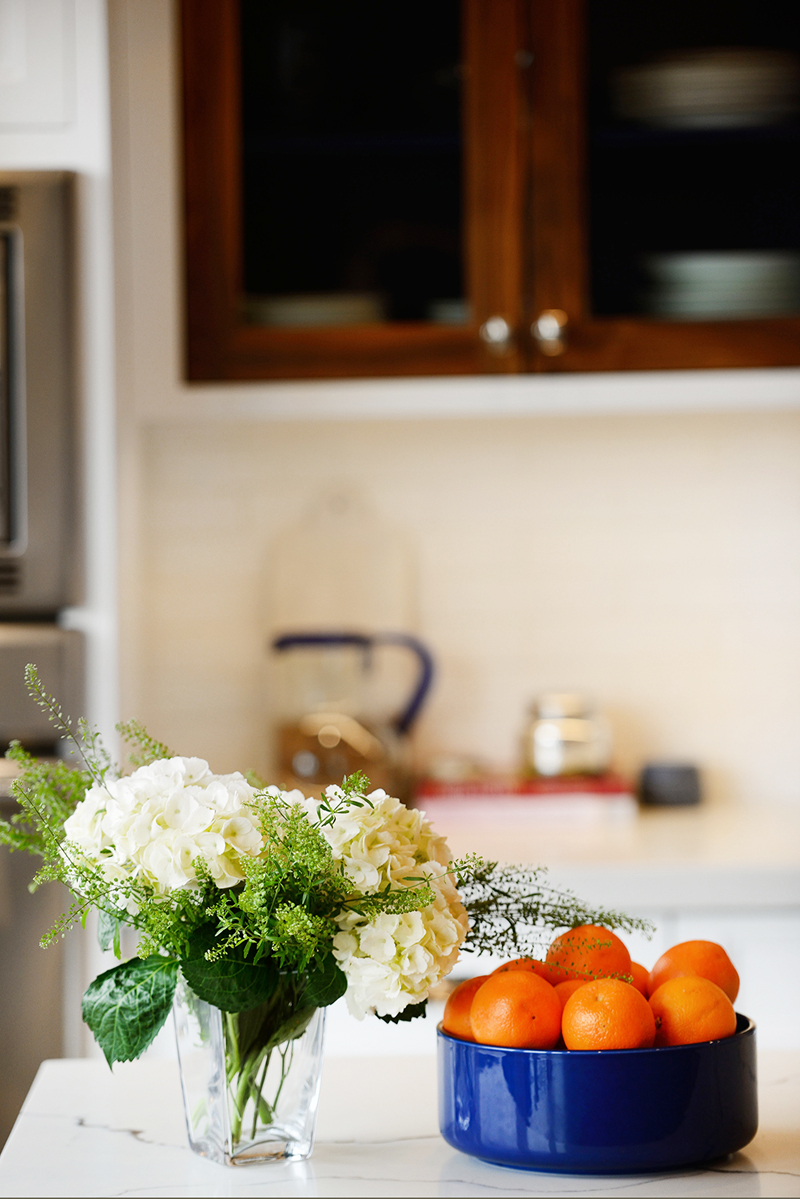
Alison and Dan Lalli, who have made Hoboken their home for fifteen years, needed another bedroom when their second baby was on the way. When they found their apartment on Monroe Street, they knew it was special. A new construction, built in 2008, it featured an open floor plan and eleven-foot ceilings. Accustomed to tighter spaces, they loved the openness and possibilities when they walked in, but the design? Not so much.
–
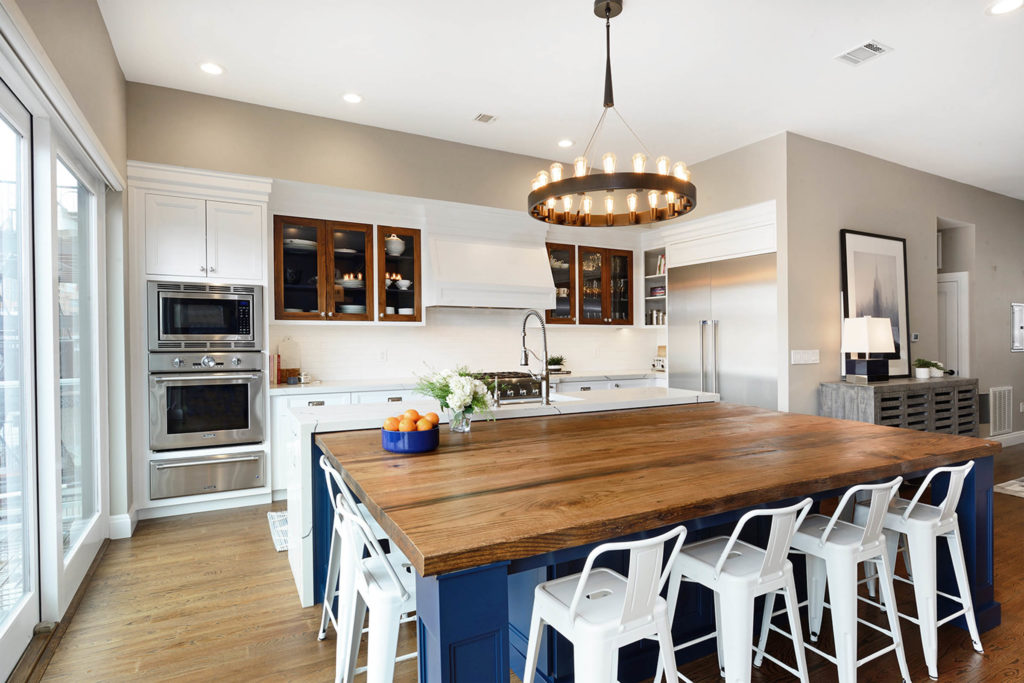
–
They lived with it for a few years, the prudent but frustrating thing to do when your space is suffering from the occasional soullessness of new construction. Now that their children are getting bigger, six and nine years old, they decided to collaborate with D&G Interiors + Design to complete the home of their dreams.
Alison knew she loved the farmhouse look, but didn’t want to get too literal. She was going for farm-to-table entertaining, not a hoedown. So the D&G team threw in classic farmhouse touches while keeping a modern overall design. They strayed from heavy patterns and opted to feature the warmth of natural wood in their inset cabinets and open shelving while adding texture with wallpaper, monochromatic tiling and eye-catching pops of blue color.
–
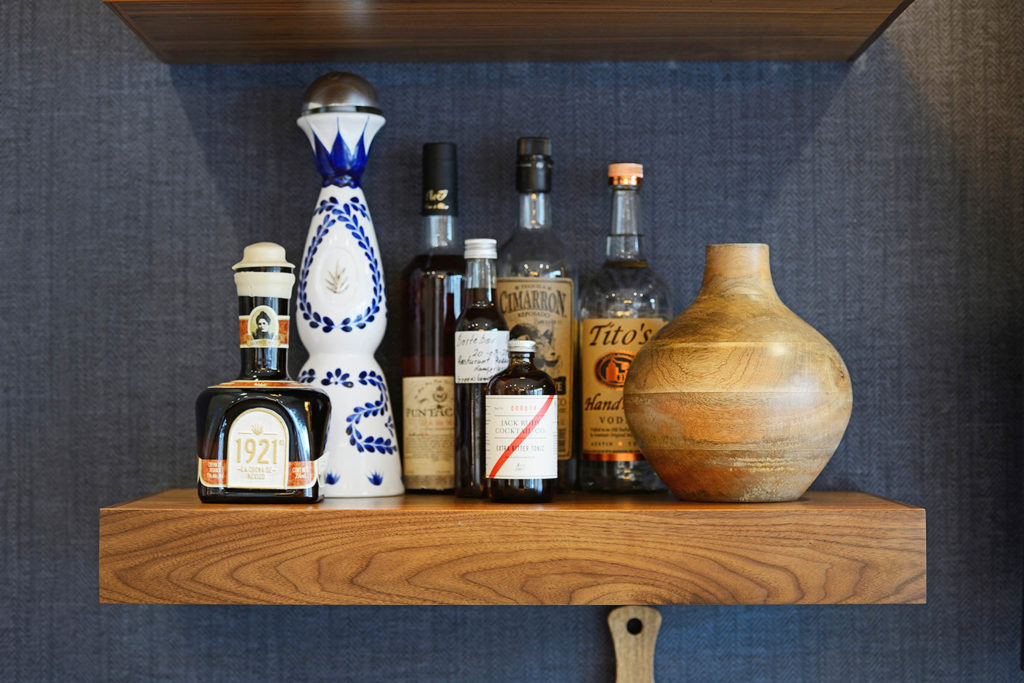
–
Alison said, “It was a true collaboration, like when we went to the tile store together and they helped us think about how tiles would look in a large space rather than focusing on a small section.” The classic subway tile finishes the kitchen’s three-tone cabinetry without making the space look too busy. There was more room to play with pattern in the bathroom tilling, and a honeycomb throwback with a modern twist in black.
The kitchen island is an absolute stunner with a bit of history making it truly one of a kind. The gorgeous butcher-block countertop is actually repurposed wood that workers were able to save from a downed tree after hurricane Sandy. The personality and history of the island makes it worthy of being the family’s preferred gathering space. It serves as their epicenter for entertaining, school projects, conversation, and even an impromptu dance floor.
–

–
D&G Interiors made it a priority to work with what was there to avoid moving major appliances while making upgrades like the stainless farmhouse sink, which is as functional as it is exquisite. Alison said the planning was so strategic and detailed that the initial schematic of the kitchen looked exactly like the finished result, and that they “really delivered on their promises.”
With a family of four, every pocket of your house that can be converted to storage is a must. The hidden storage in the kitchen island and corner cabinets with pullout storage are forward-thinking, practical necessities. The spice storage drawer organized on levels is a long way from an old school spice rack.
–
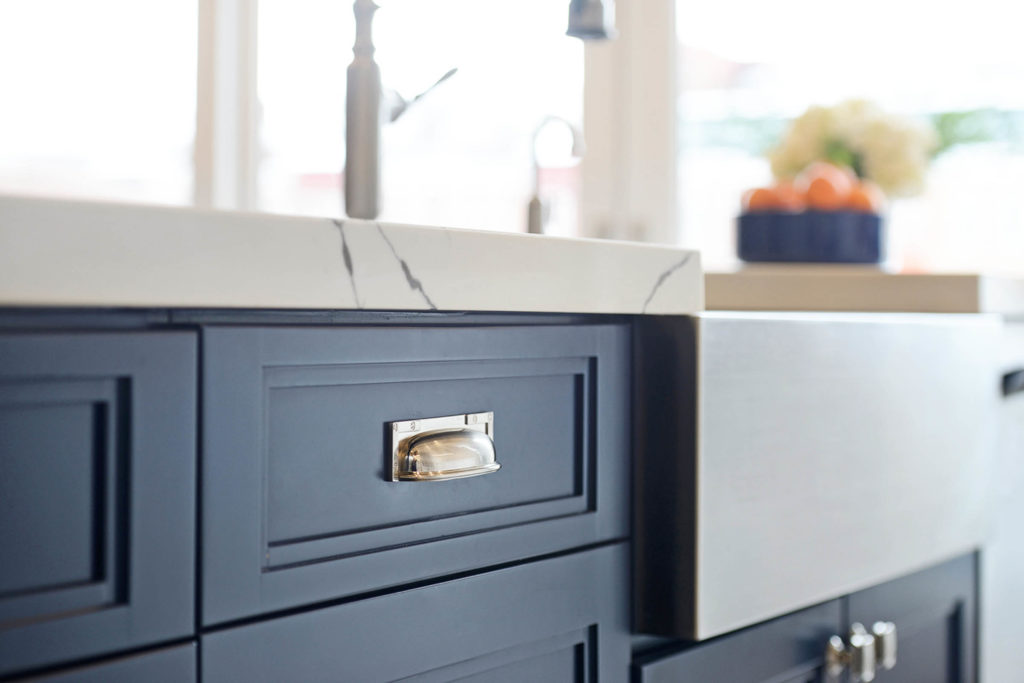
–
Bold lighting choices help to elevate the space. Alison knew she wanted white farmhouse lights, but was blow-away by the Edison bulb chandelier. It complements the space perfectly with the blend of modern and classic.
The Lallies fantasized for years about transforming their space into its imagined potential and to let the warmth of their family shine. The result is contemporary and fresh, but feels like home.
Image Gallery




