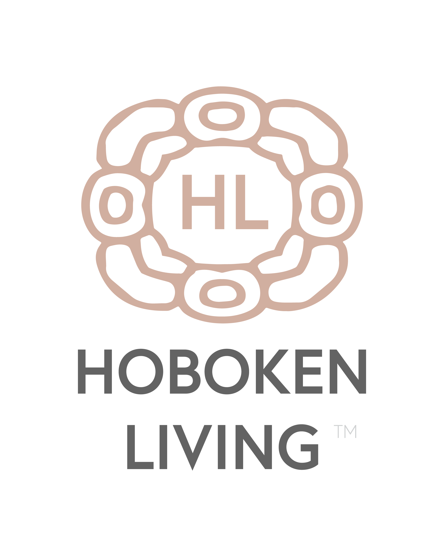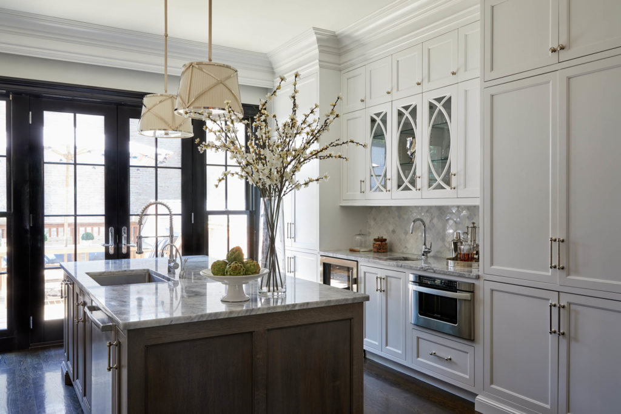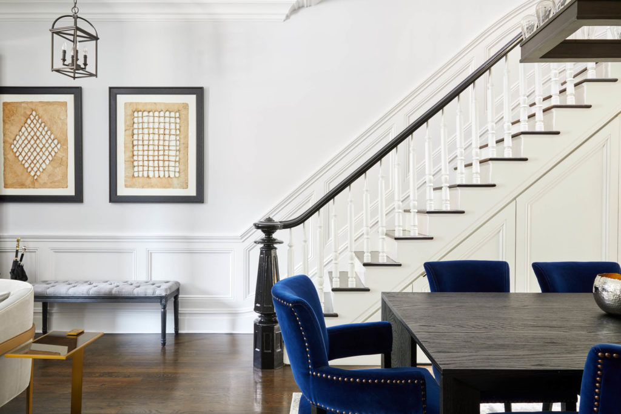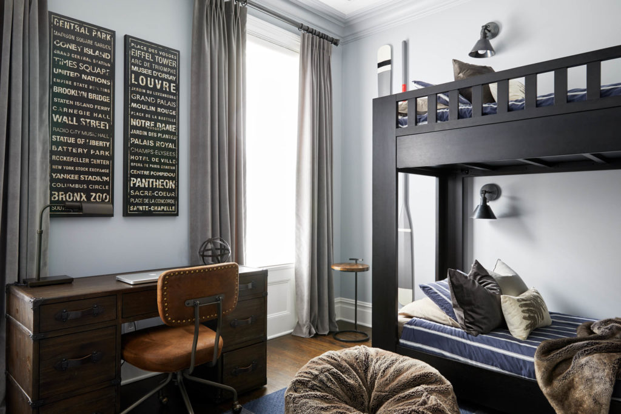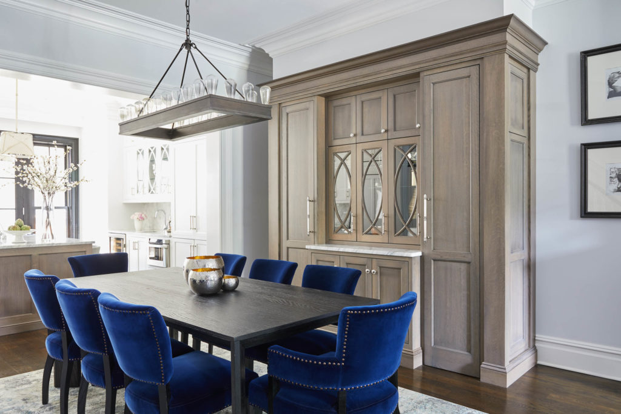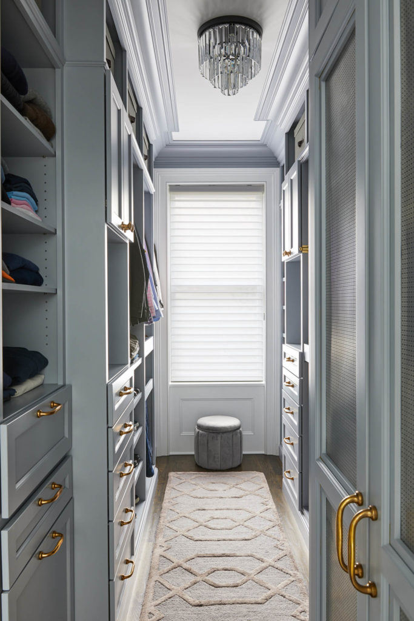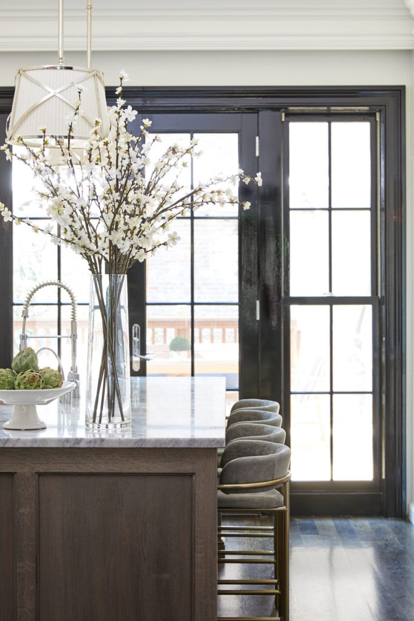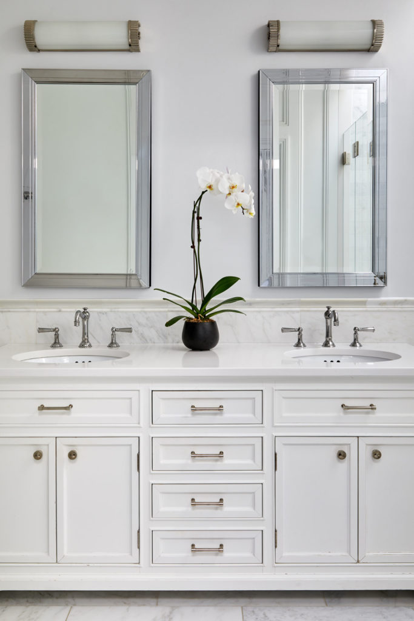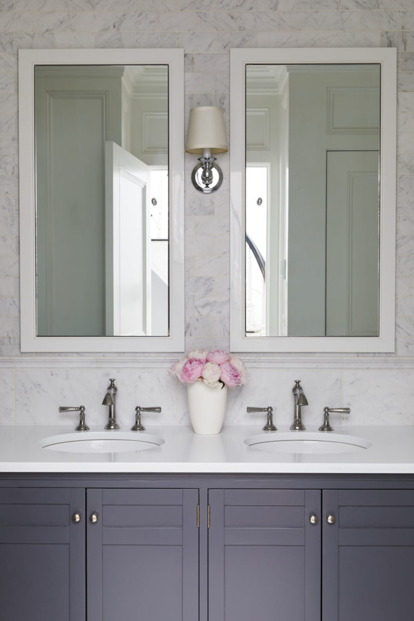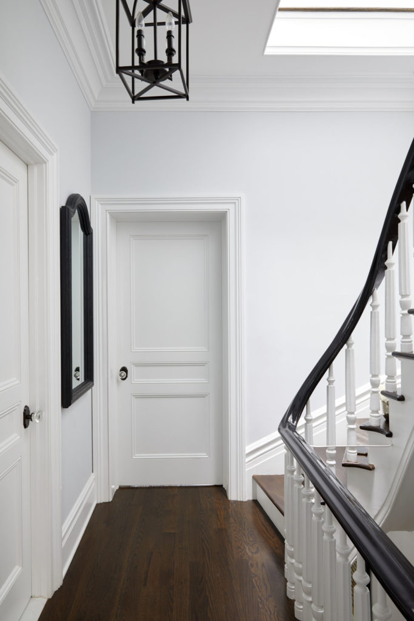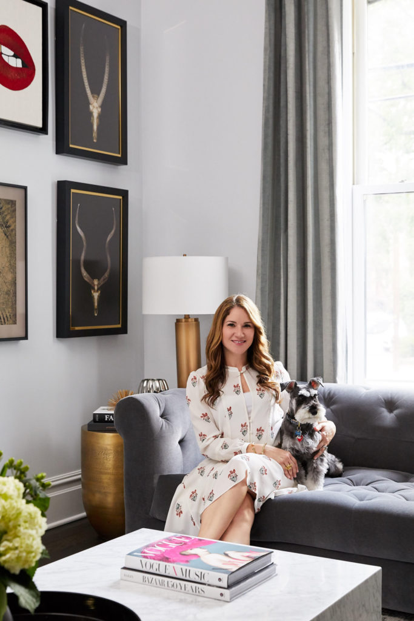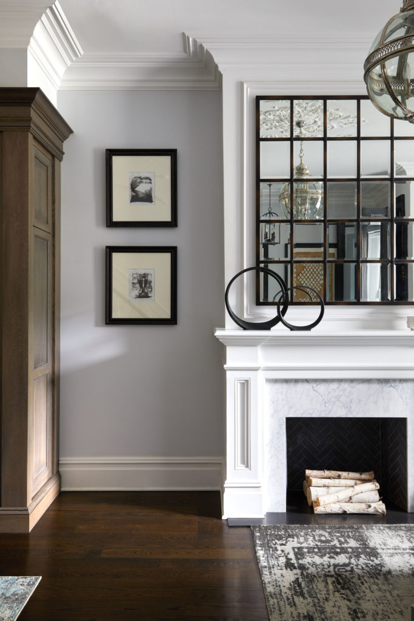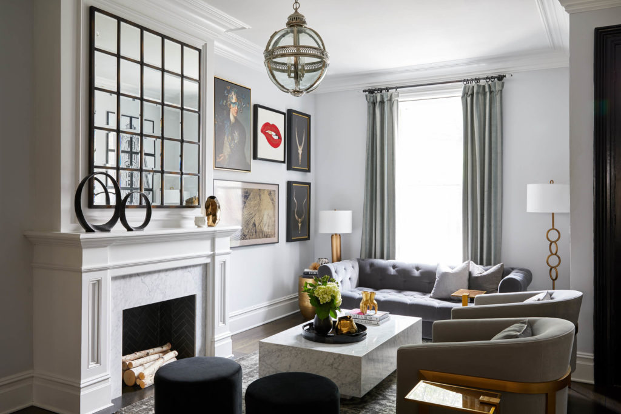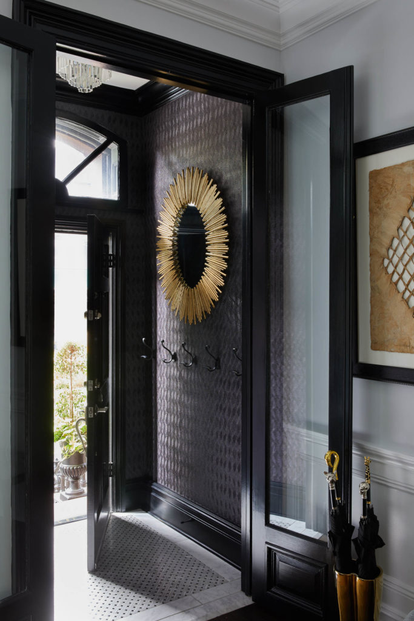Design
Home Tours | KMG Interiors; Giving New Life to Old Bones
Written by: Christine Broomhead
Photography by: Kirsten Francis Photography
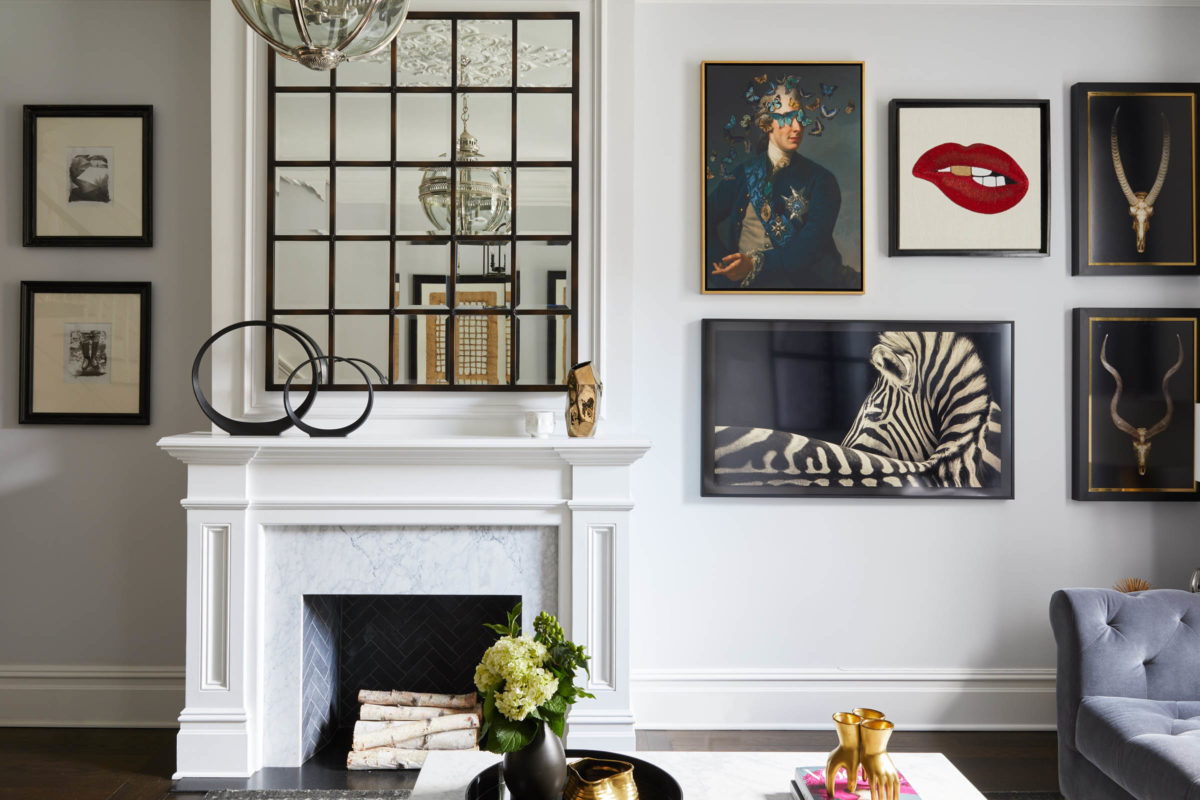
–
KMG Interiors is the Hoboken-based interior design firm of Karla Goran. With current projects across the tristate, Karla started right here in Hoboken renovating her 130-year-old brownstone on 11th Street between Garden and Bloomfield.
–
When Karla and her husband decided to start the house hunt, they had been in Hoboken for several years, but they wanted more space for their growing family without leaving the area.
–
They saw a brownstone fixer upper and immediately fell in love with the structure’s molding, medallions, and chandeliers, but there were plenty of elements they didn’t like. The rooms were small, closed off, and in desperate need of an update. They knew a renovation would be necessary, but they decided not to rush it, a move Karla recommends for anyone redoing an old structure. They lived in the home first and got a sense of how they used the space. This informed Karla’s plans to reconfigure the rooms and helped her identify the must-have elements.
–
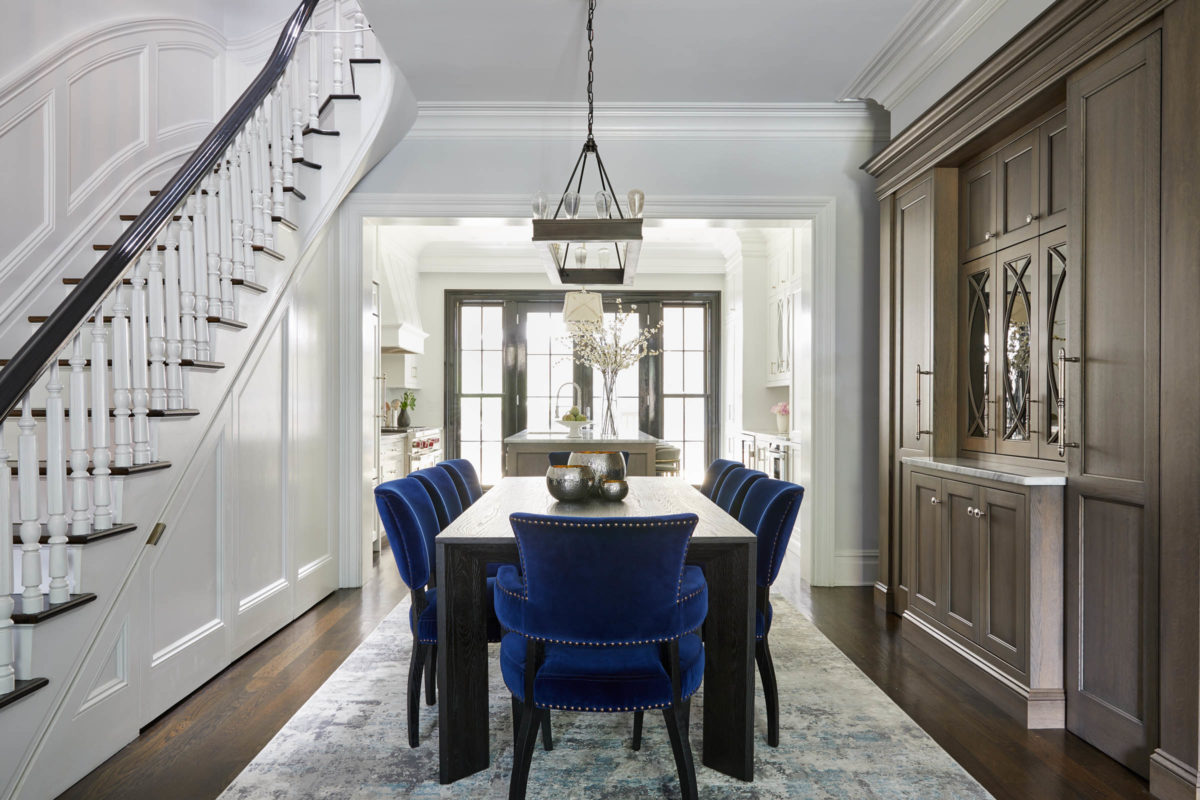
–
Karla knew she wanted to open up the downstairs and enlarge the kitchen. At the time the house was built, kitchens were smaller because they were occupied by staff, while front rooms tended to be closed and formal to host guests. She aimed to keep all of the ornate detailing while creating a more inviting environment where her family could spread out. “I wanted the home to feel very welcoming, but also feel comfortable spending time with our kids and entertaining guests,” she says.
–
They knew a renovation would be necessary, but they decided not to rush it, a move Karla recommends for anyone redoing an old structure.
–
Her vision started with the floor plan. On the first floor she removed walls so that the living room flowed into the dining room, then the kitchen, and finally the back terrace. On the second floor, she created two bedrooms and a connecting bathroom to accommodate her son and daughter. On the third floor she created an enviable master suite, complete with a spacious bedroom, bathroom, gorgeous walk-in closet, and a gym.
–
–
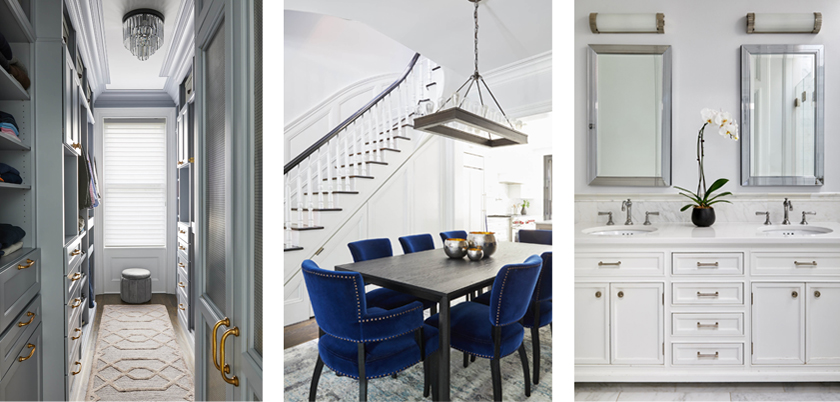
–
Once she had the layout for the remodel, Karla began to think about the design. Drawing on classic Parisian hotels as inspiration, she restored original elements throughout the house such as crown moldings, ceiling medallions and a magnificent staircase, which were lacquered with 100+ years of paint. She installed dark floors, detailed doors, and crystal door knobs. With a passion for custom, built-in cabinetry, Karla thought extensively about storage solutions and how to cohesively incorporate it into the design aesthetics of the home. She installed built-in cabinetry throughout the house, from the kitchen to the amazing master closet.
–
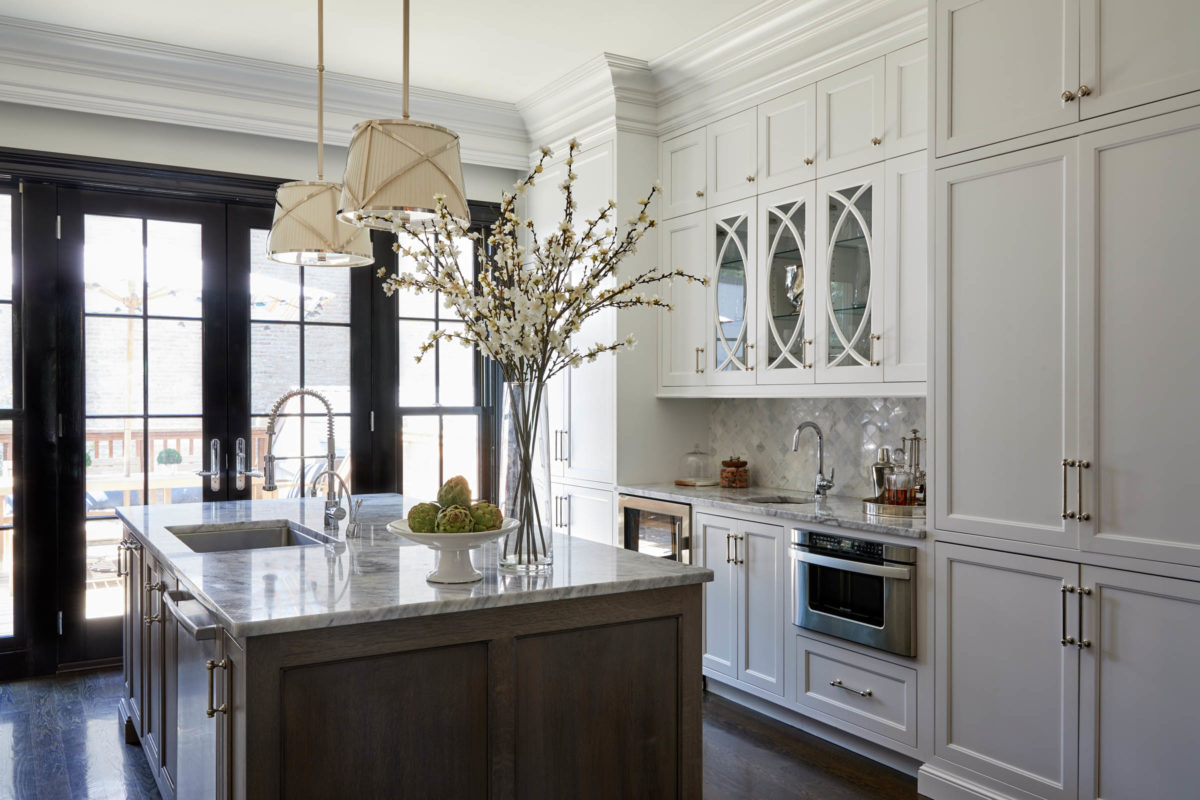
–
Finally, she chose light wall colors to offset the dark floors and create a dramatic serene space. She used the same technique when deciding on furniture, selecting pieces in an airy palette. This thinking is also reflected in the kitchen’s French doors overlooking the terrace. While the kitchen has white cabinetry and light marble countertops, the window frame is painted a lacquered black, creating a contrast that adds to the Parisian-inspired luxury. The chandeliers she approached with a similar eye for ornamentation, selecting pieces that use crystal paired with gold or silver. “Lighting is the jewelry of the house,” she says. “It’s one of my favorite design elements.”
–
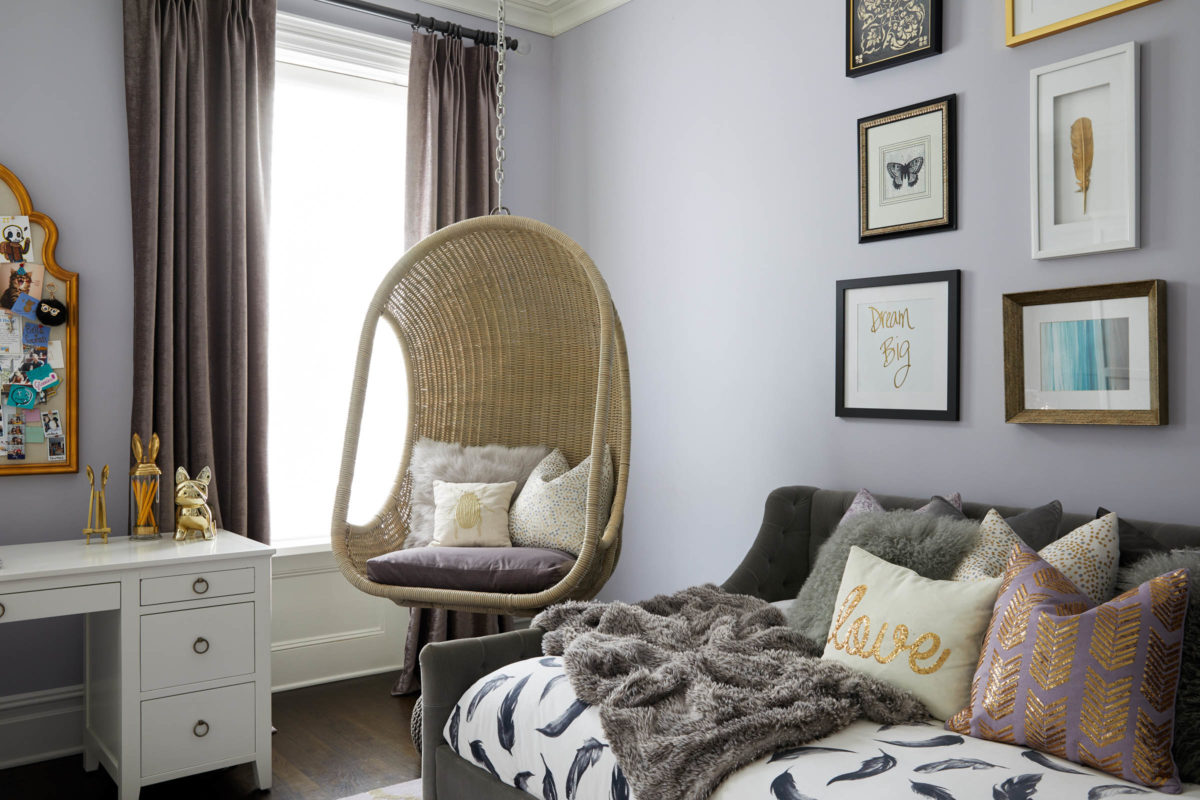
–
Since Karla remodelled her own home, her business has taken off, providing clients with stylish and smart design solutions for their homes and offices. KMG brings luxury to any space, balancing aesthetics and comfortable smart design.
–
–
–
