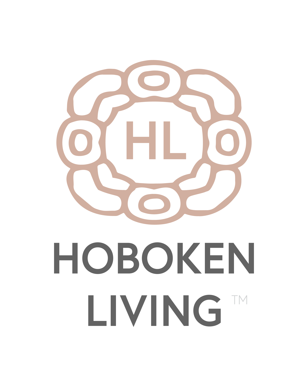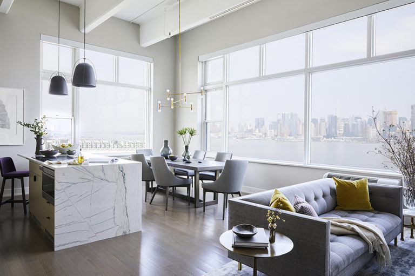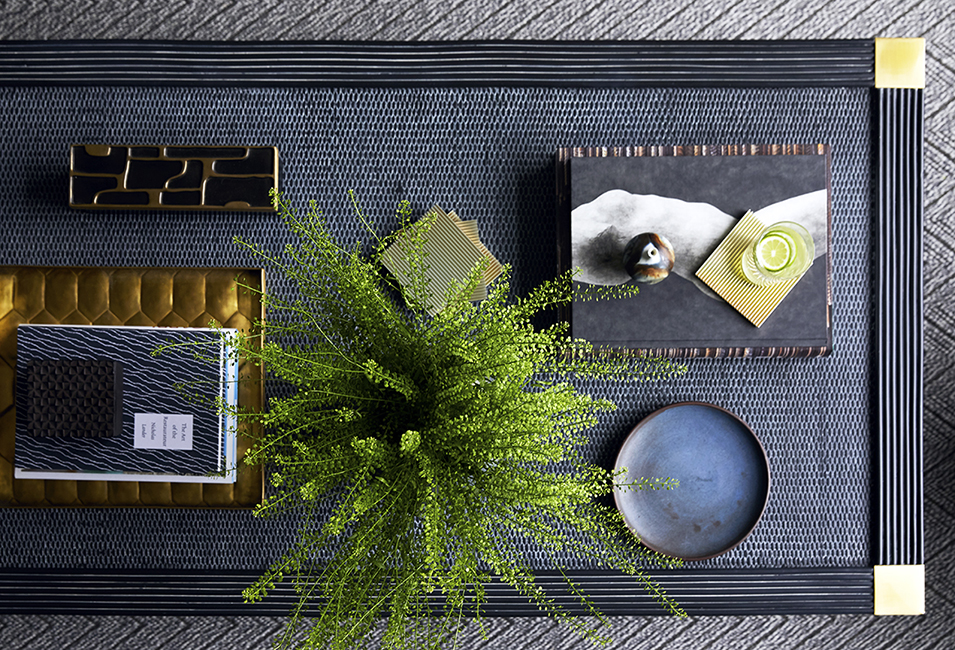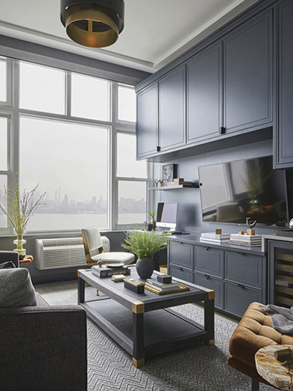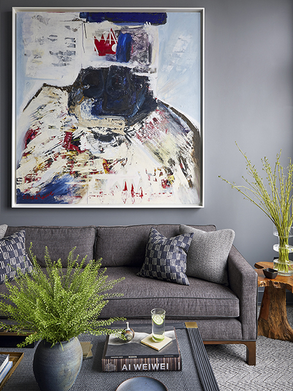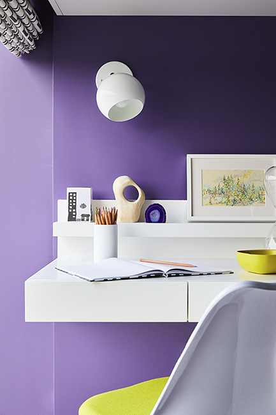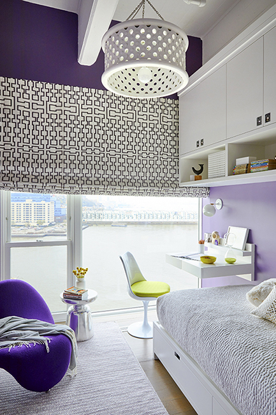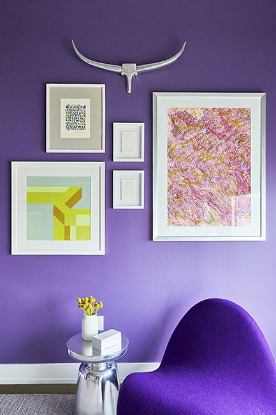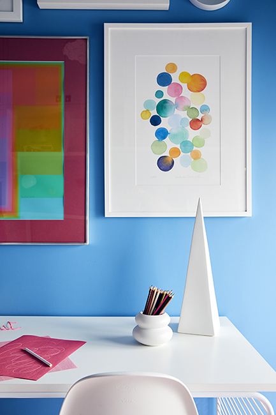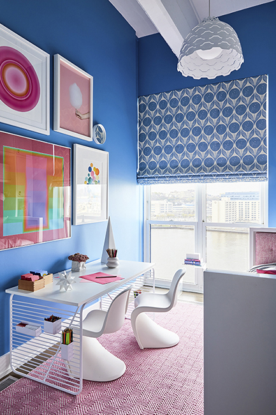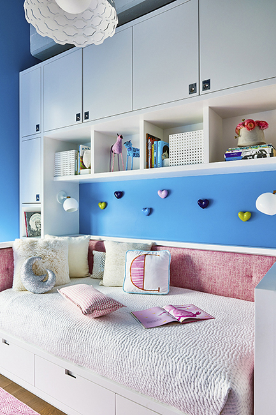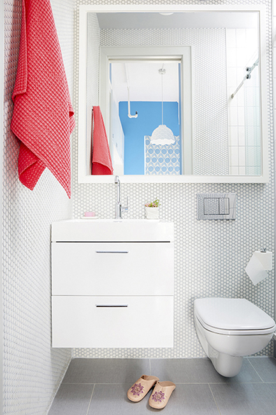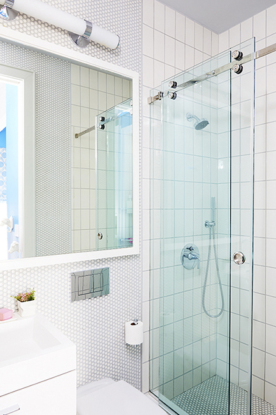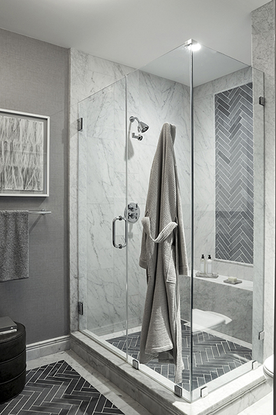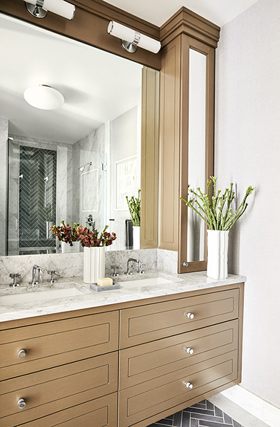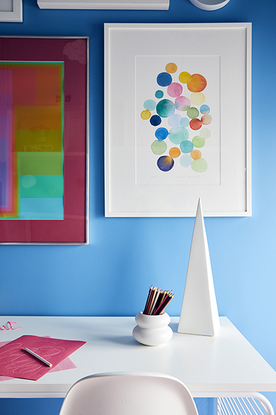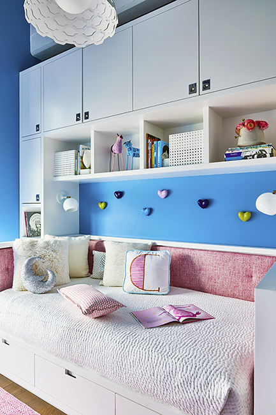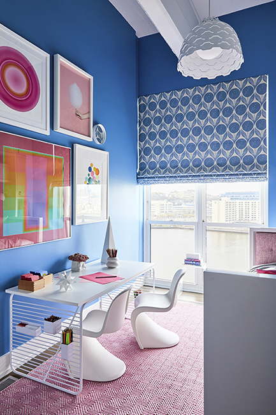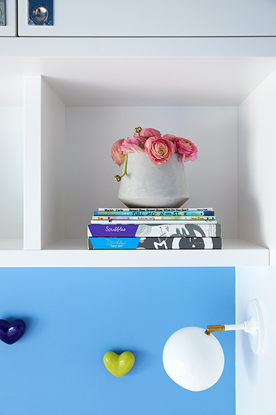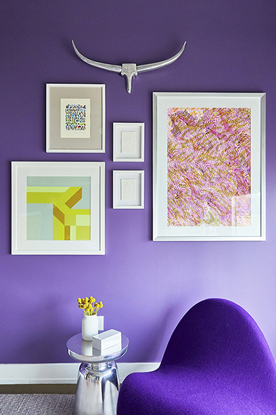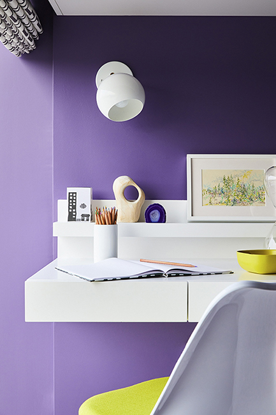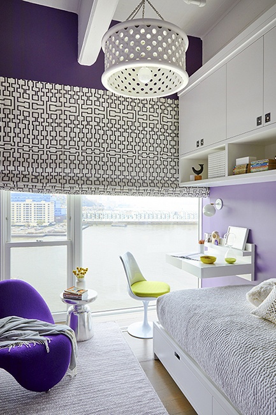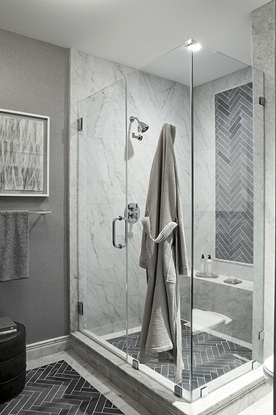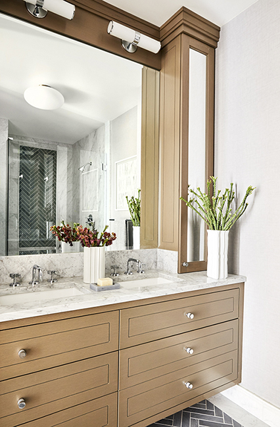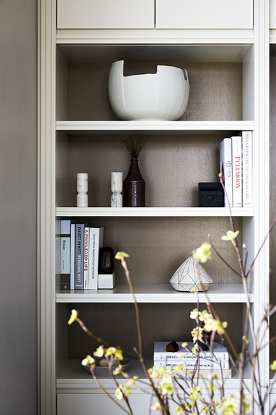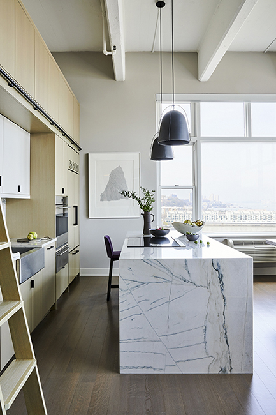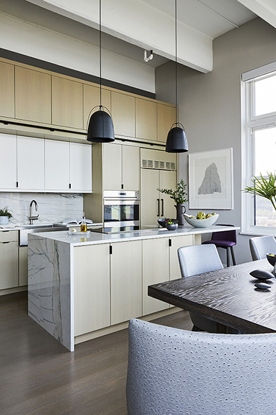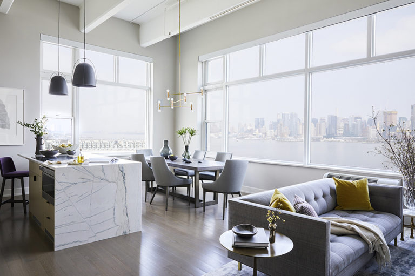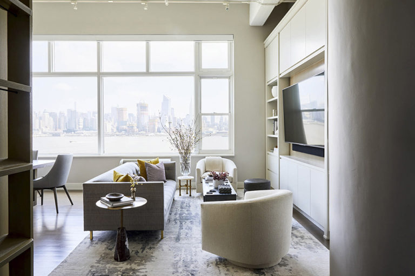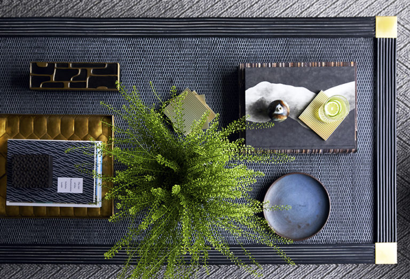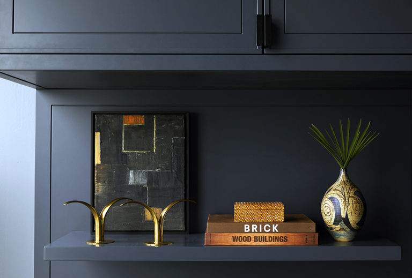Design
Featured Designers | Cohesive Storytelling Through Design
Written by: Dena Landon
Photography by: Christian Harder
Joan Enger, designer, and owner of J. Patryce Design loves starting with a blank slate. As she puts it, “It’s our favorite way to work! We listen closely to the clients, interpret their aesthetic or what they are drawn to and then run with it.”
————————————————————————————————
Demolition hadn’t even begun when the owners of an apartment in the Hudson Tea building retained Joan for the design work. She collaborated with the architect to tweak the floorplan letting the stunning NYC views be the focus of attention. Thoughtful planning enabled them to incorporate the majority of the client’s wish list into 1,600 square feet.
The couple owns an Italian restaurant as a side hobby and the husband is an amateur chef and food/wine connoisseur. Vacations to Italy with their girls revolve around food and wine inspiration. The floor plan, with the kitchen, dining and living room all flowing together, met the clients’ desire for a home ideal for hosting family and friends while testing out new recipes.
Every family member had a different vision, which presented one of the biggest design challenges. The wife felt drawn to a more monochromatic look while the husband craved color, and their eldest daughter wanted a room in her favorite shade of purple.
Starting with mood boards enabled them to visually “speak” with their clients, the team went to work.
For the husband, they crafted a moody blue den, added citron George Spencer velvet pillows and dramatic artwork to the living room for pops of color. Big fans of custom millwork to create atmosphere and contain clutter, they had the cabinets surrounding the television custom-built in part to address the request for plenty of concealed storage.
They toned the paint color down from a dark purple to a shade that would remain “sophisticated versus childish,” says Joan in the pre-teen’s bedroom. They wanted it to grow with the pre-teen into her older years. J. Patryce curated all the artwork throughout the apartment, keeping a modern vibe while matching the owner’s personalities.
The apartments in the renovated Hudson Tea Building feature 13 feet-high industrial ceilings, but despite this height, the girl’s rooms had small footprints. Building up rather than out using modular storage prevented this height from going to waste. Custom-built floating desks maximized the space and kept it airy-looking while also accounting for the floor A/C vents. The best design uses a problem to create an opportunity.
The neutral, light-colored kitchen cabinets, marble countertops, and white-tiled bathrooms appealed to the wife’s desire for a cleaner look. When designing for an entire apartment whose occupants have different tastes, J. Patryce Design “ensure that every detail links and that we end up with a cohesive story throughout.”
Love this? Check out more design inspiration here.
Image Gallery
