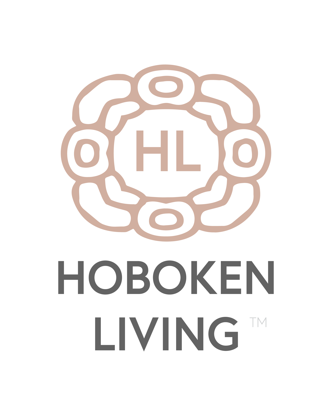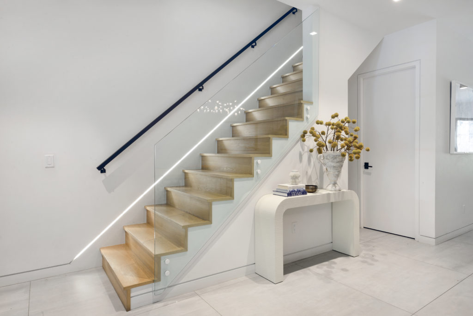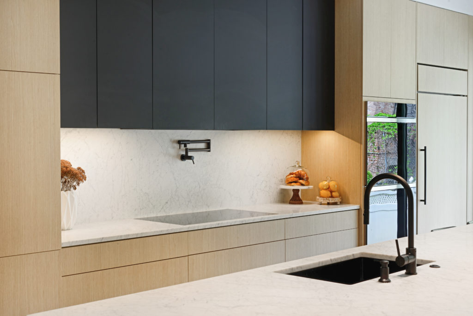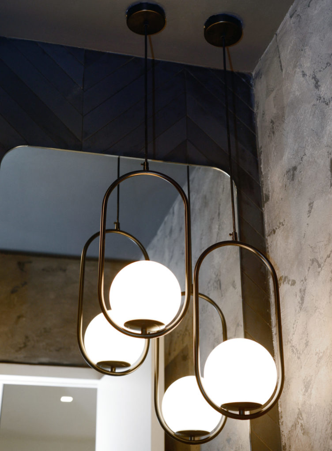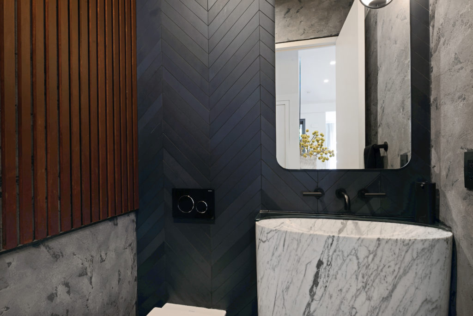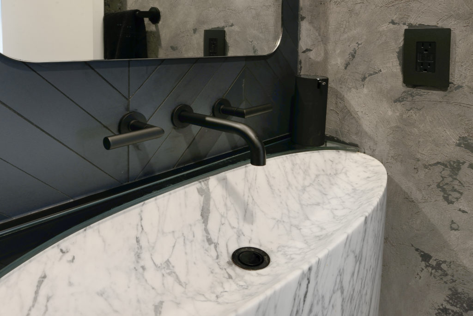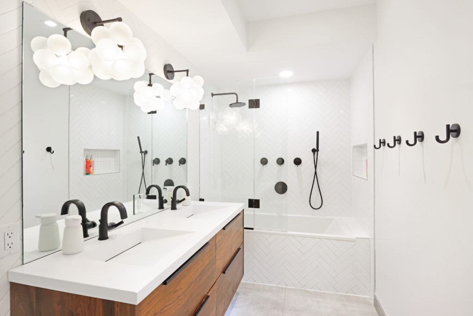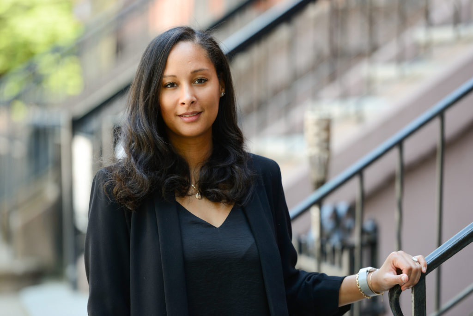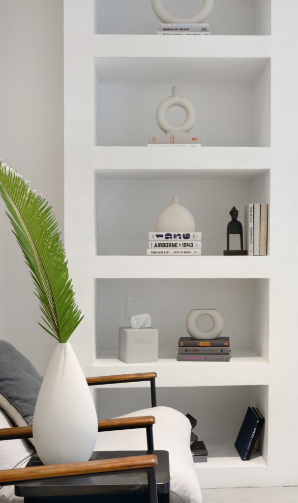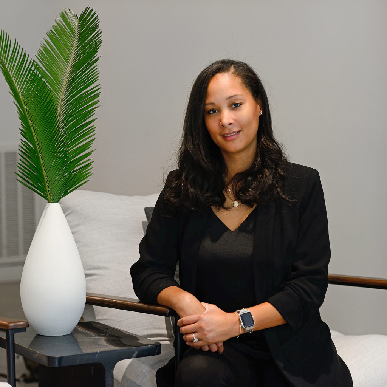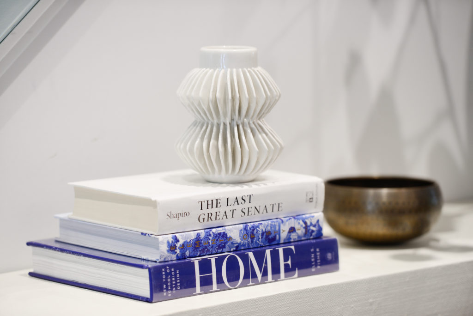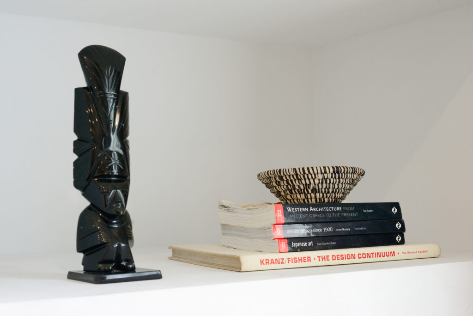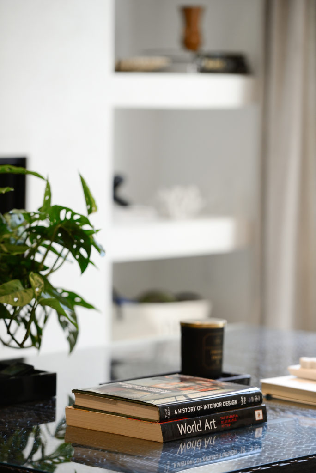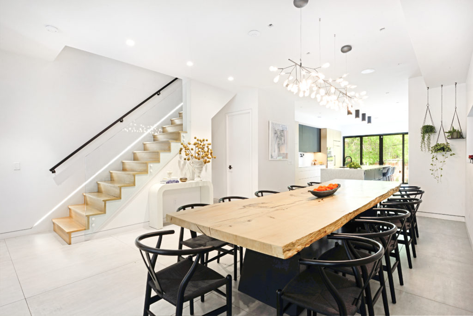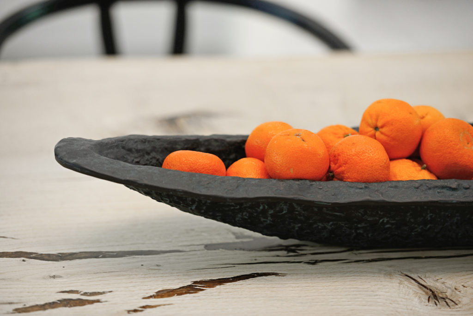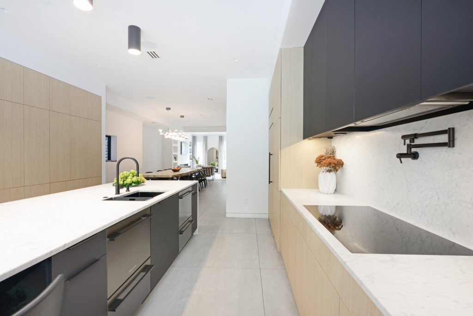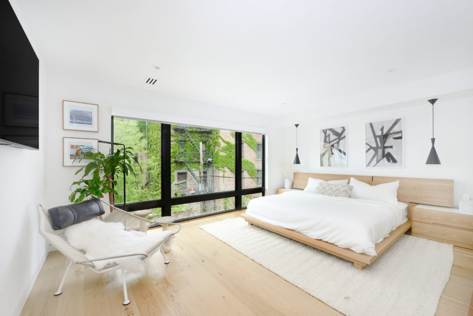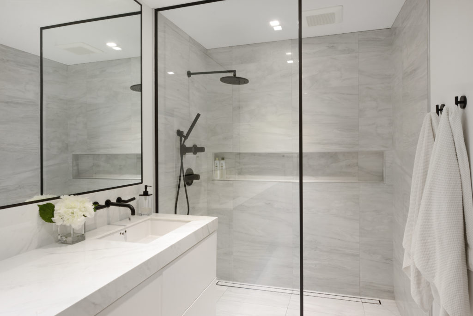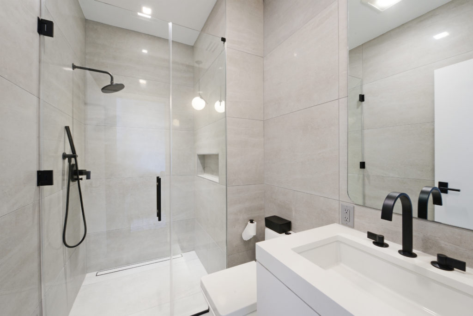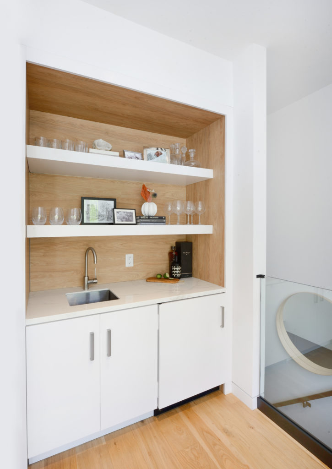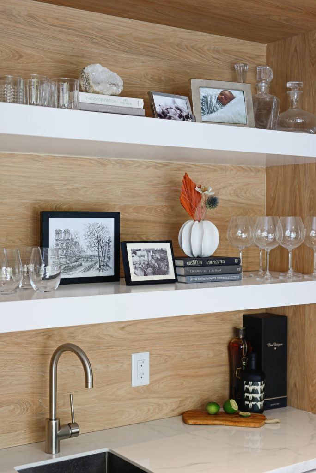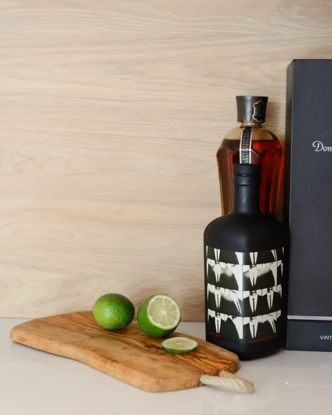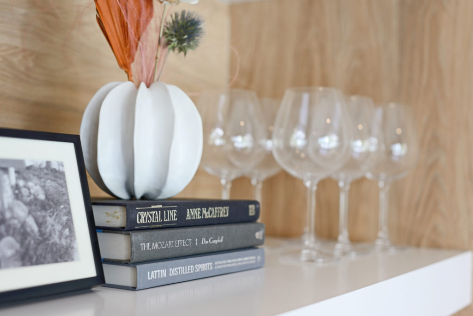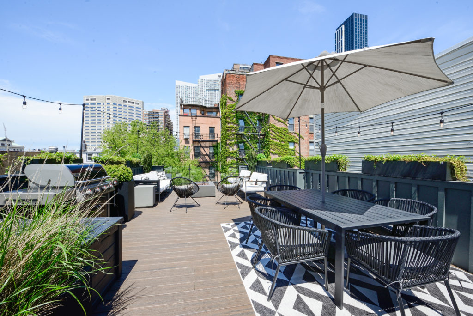Design
Featured Designers | A Family’s Search for Modern Minimalism
Written by: Elyse O’Dwyer
Photography by: Rob Socha
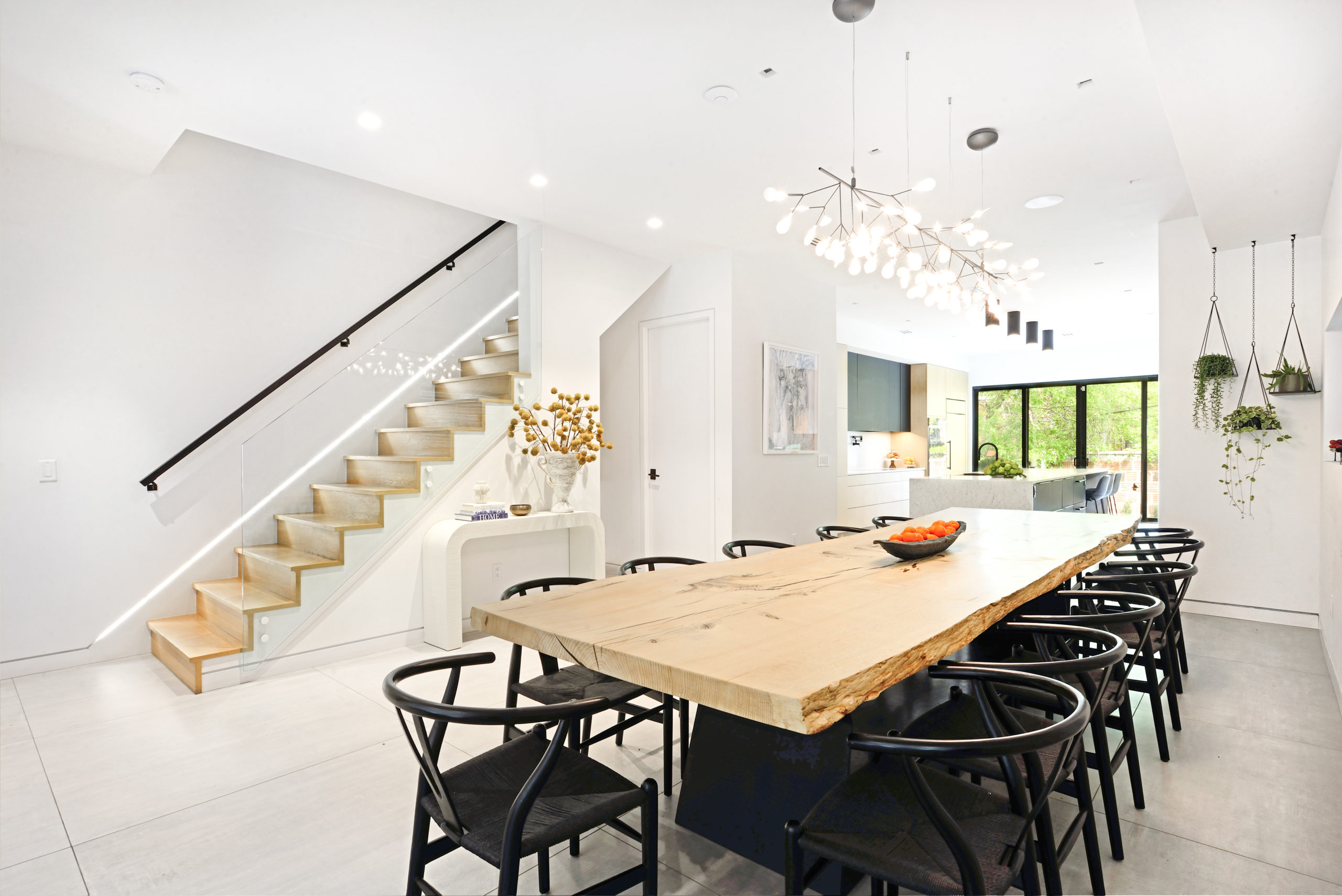
Interior designer Hali Epstein family’s search for a modern home led them to buck convention and find a space that fit their taste for minimalism.
When interior designer Hali Epstein of HJE Interiors and her husband were getting ready to settle down with their family and move to the suburbs, they had trouble finding a burrow that suited them. They stayed with friends to visit and sample many different neighborhoods. “We realized, we love Jersey City,” so they decided to find a space there that fit their family’s taste.
“I wanted to see the front door from the back and all the greenery coming in through the windows.”
They ended up converting a three-family townhome into one. While it was an older building, the historic details were taken out. Rather than crying over spilled wainscotting, Hali saw it as a blank canvas. She decided to knock out walls on the first floor to create an open space, “I wanted to see the front door from the back and all the greenery coming in through the windows.” The home has ten-foot ceilings and she wanted to continue a spacious feel, “which is why I used glass throughout: doors, railings, it gives the feeling of being larger than it actually is.”
Hali’s favorite aesthetic is minimalism, so she embraced clean lines and openness and made use of Scandinavian furniture which fit the simple, fresh look she achieved. Although she had freedom to design to her liking, she explains that as a designer, the self-imposed pressure can be a little daunting and in some ways, create a bigger challenge than designing for a client, “there’s made up pressure about people’s expectations because you’re a designer.” She and her husband, who develops multifamily luxury units, teamed up on a lot of the choices. She says of collaborating with him “he trusted me to pick out the majority of the details in the house, but he would help me and say, ‘Hali, don’t overthink it.’”
Because of the size of the project, Hali started with the kitchen which features minimalist details such as push cabinetry, and matte black detailing. “I wanted natural elements, so I chose marble. Everything fell together so nicely; tying together with harmony from the waterfall island to the live edge dining table and the minimalist lighting fixtures.
The powder room boasts a smart cohesiveness with the kitchen and dining areas. The marble sink has an organic natural feel that ties in with the stone in the kitchen. Then she added fun lighting fixtures and a herringbone backsplash for a little playfulness.
Upstairs, because the bathrooms were a little smaller, Hali used lighter colors for the tiling, and added white double vanity, creating a luxurious feel and making everything feel bigger and more spacious. In the kids’ bathroom, she kept the design subtle with fun elements like the slot drain vanity and bubble lights.
Hali’s unique point of view speaks to her foundation of experience. After starting out in architecture, her love for design led her to fashion, and even worked for Diane von Furstenberg. Ultimately realizing interior’s were her calling, Hali attended the New York School of Interior Design and returned to boutique architecture firms as an Interior Designer. Shortly after starting a family, she decided to start her own company and HJE Interiors grew from there.
“Design has always been a passion of mine; my grandfather was an upholsterer and growing up antiquing on the weekends or exploring colors and textiles, influenced me greatly.” Her inherited love of design plus her many years of experience has resulted in some truly innovative work.
For more minimalism and bold moves, check out the follow HJE on Instagram or at HJE Interiors
Image Gallery
