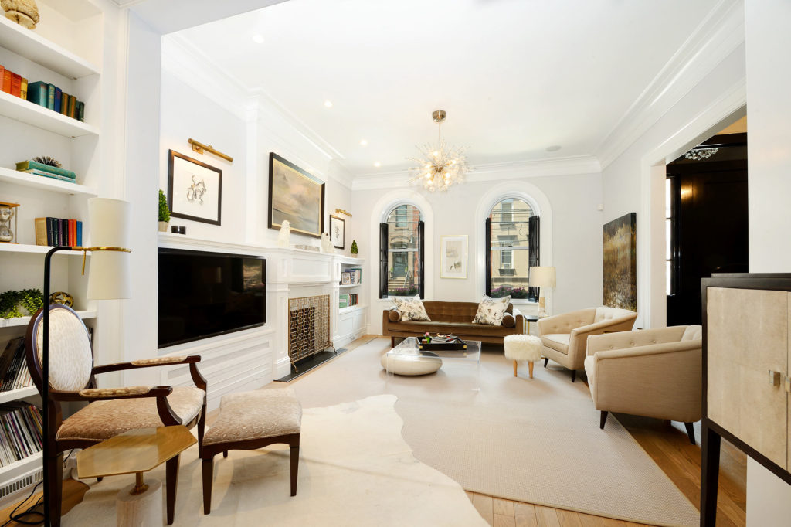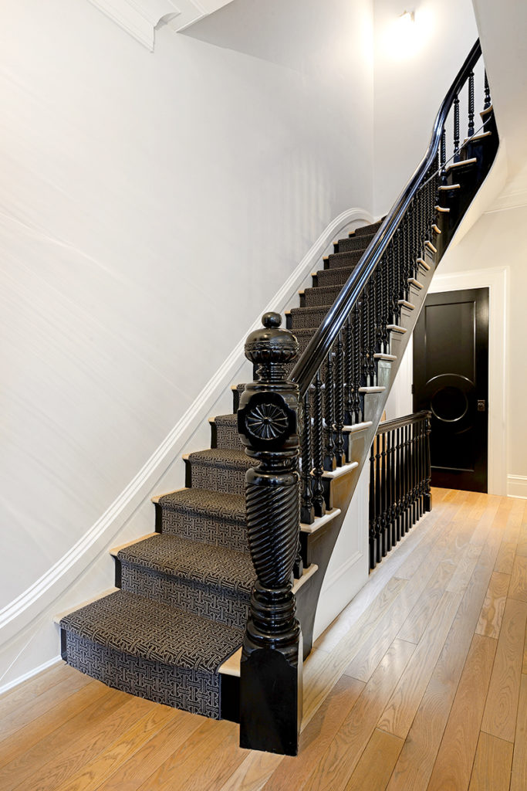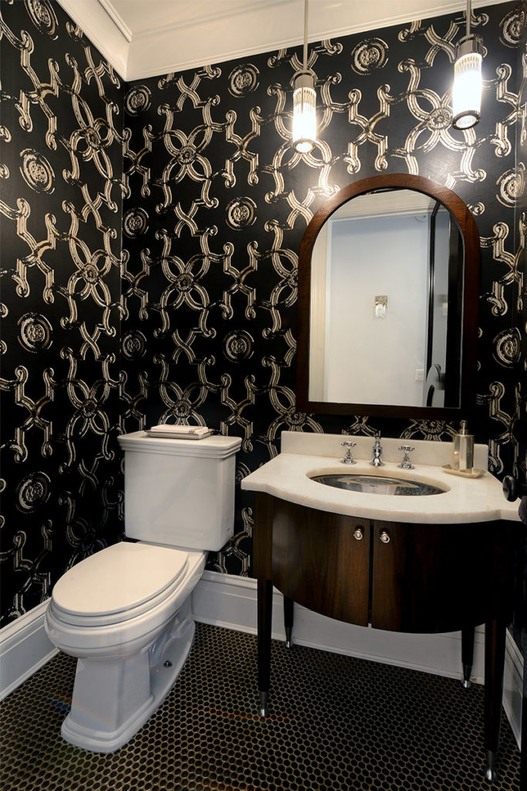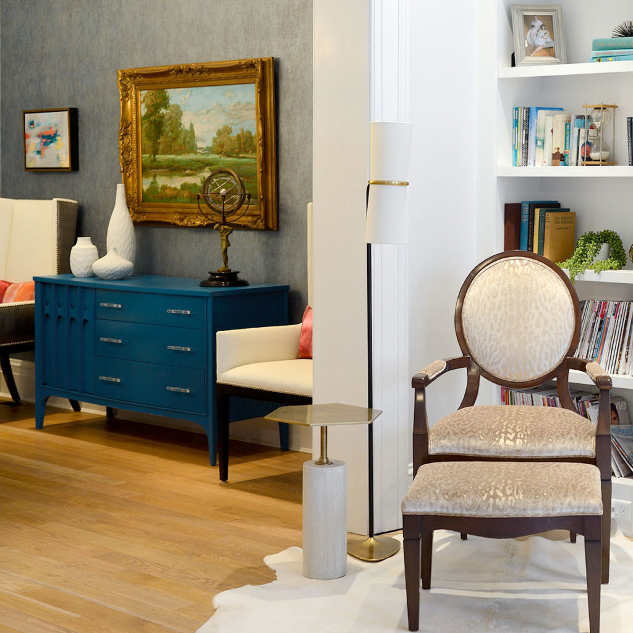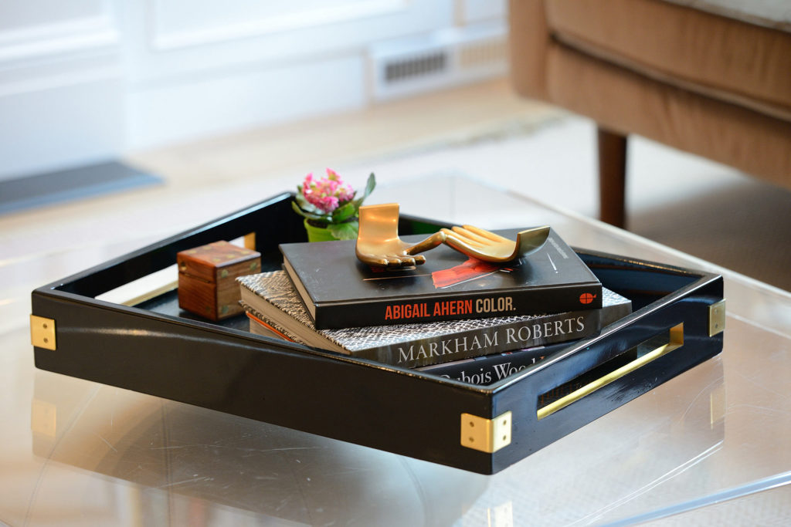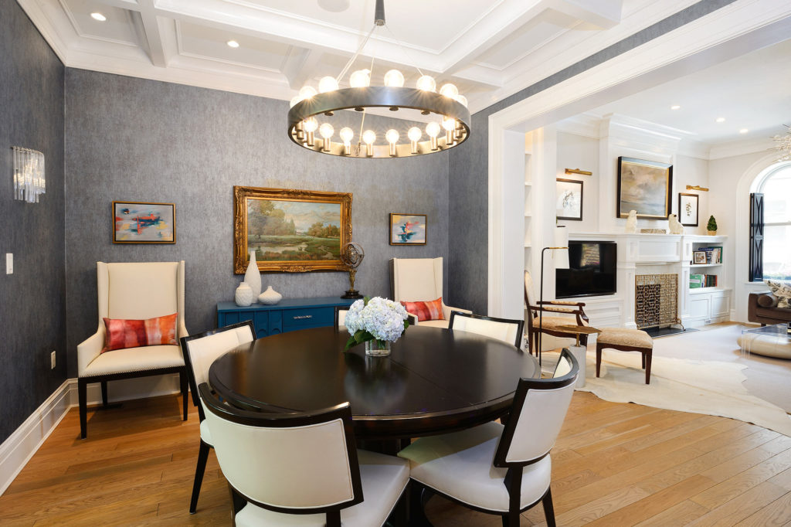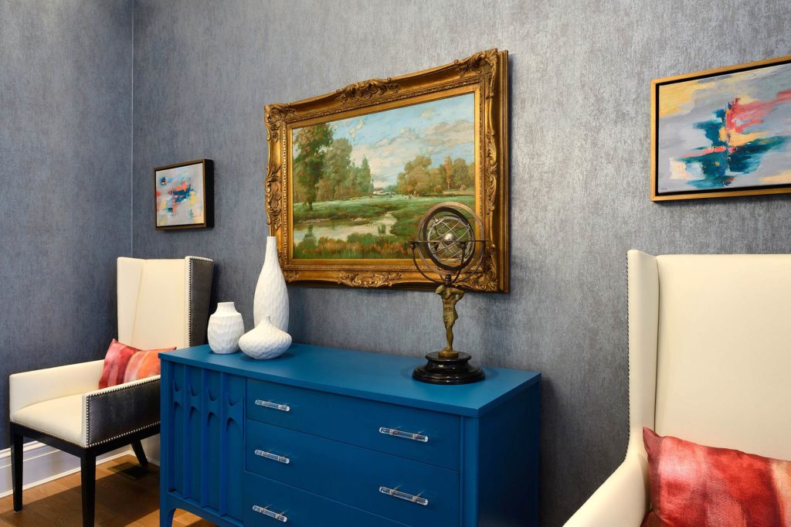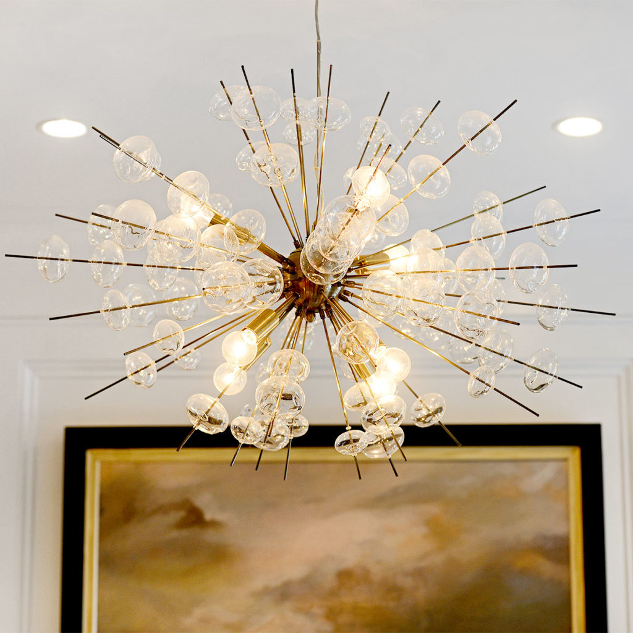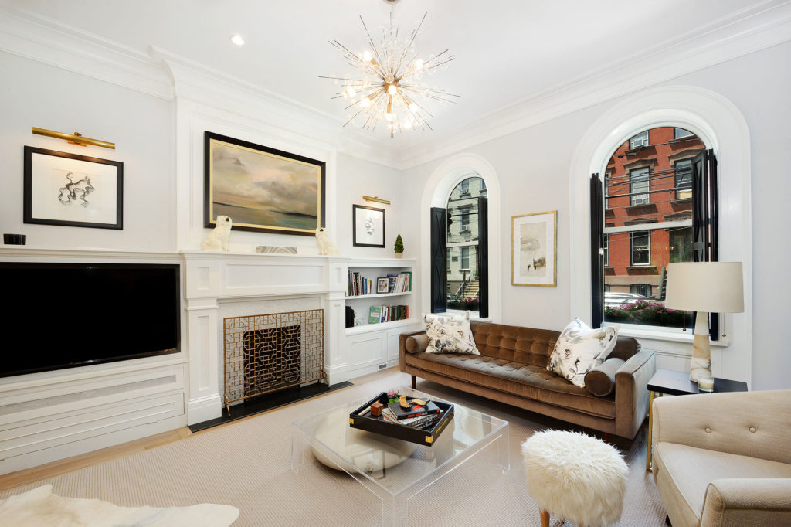Design
Featured Designers | A Renovation with Reimagined Design
Written by: Christine Broomhead
Photography by: Robert Socha
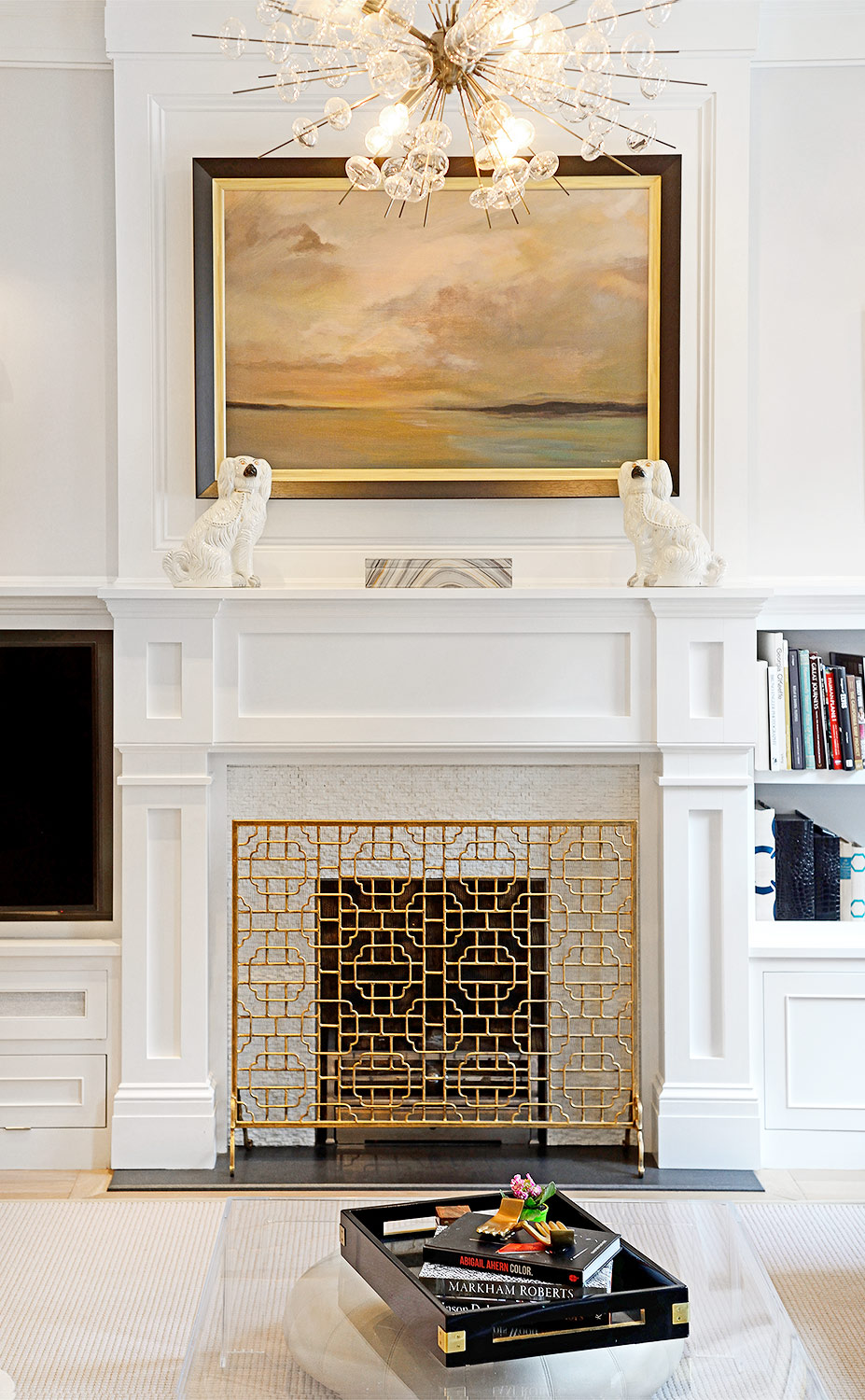
After a dozen years in Hoboken, interior designer, Joanne Laurie and her husband were ready to make their dream home a reality. At the time, in 2010, their two kids were entering school and their Hoboken home was beginning to feel like a tight squeeze. So the Lauries looked for something larger and purchased a brownstone on Bloomfield Street and 10th.
It had great structure: tall ceilings, a beautiful facade, and a 23 foot width (much wider than average). Inside, however, it was a total gut job. The building was comprised of three units and needed a complete reconfiguring. The architects at Mowery Marsh came in to help the Lauries reimagine the space and execute an impeccable design.
First, the Laurie’s listed their must haves: a powder room on the main floor, a big kitchen – as big as they could get, large bathrooms, and as much closet space as possible. They also hoped to finish the basement and create a refined but traditional living space.
Their other priority was to preserve the building’s character. Every old Hoboken brownstone has beautiful, historic features, but many are in disrepair. With the help of Mowery Marsh, the Lauries identified what made their home unique and accentuated it – things like the bay window in front, the fireplaces, and the staircase. These elements were then tied into the plans for the reimagined rooms.
The living room they designed with clean lines, built-ins, and trim wrapping around the tall curved windows that matched the crown molding lining the ceiling. In the kitchen they blended modern with traditional styles, employing floor to ceiling windows that open out onto the backyard and grey, inlaid cabinets.
_
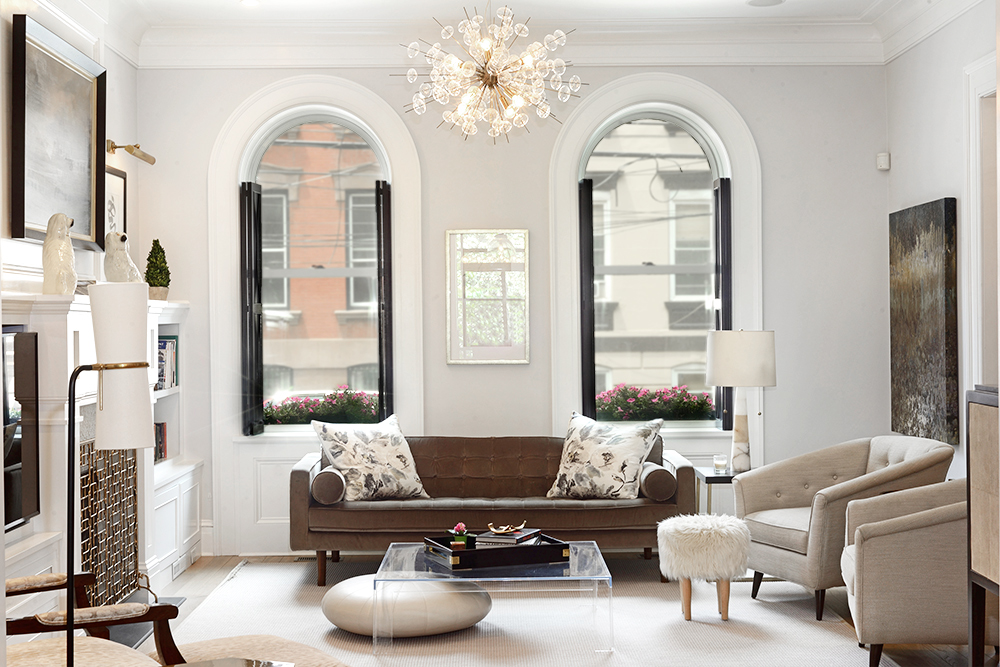
_
As the house was nearing completion, Joanne, owner of J Laurie Design, put her interior design expertise to use. She kept the rooms airy with subdued colors, like the grey in her kitchen, and she used furniture lifted off the ground to provide ample sight lines. She also employed crown moulding, keeping with her traditional aestheltic. One unusual feature that Joanne insisted upon was a central vacuum system. Popular in Canada where Joanne grew up, each floor has a place to connect a vacuum hose for easy cleaning.
_
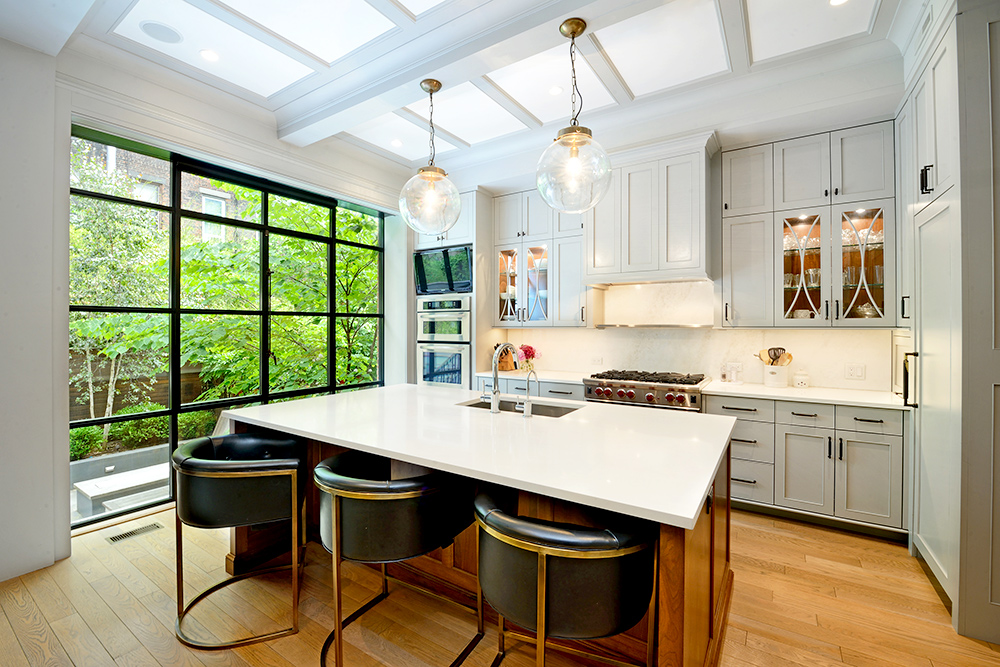
_
Ultimately, the Lauries transformed their empty brownstone into a four bedroom, five and a half bath stunner, swimming in natural light. The family has been there for six years now, and Joanne uses the learnings from her own renovation everyday when helping her clients create the home of their dreams.
–
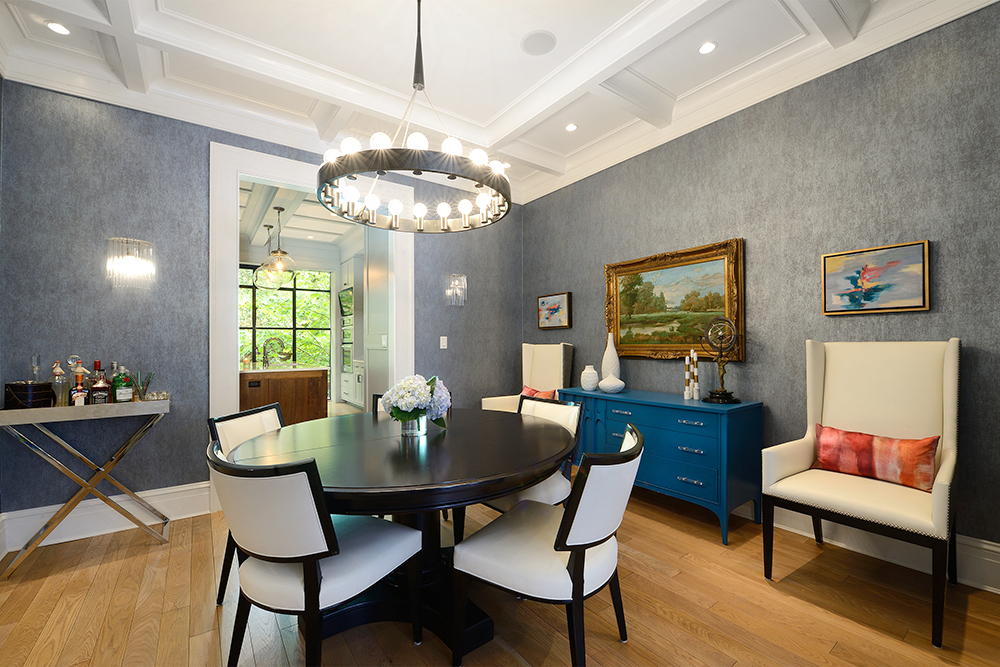
–
Check out some more great tips on ways to beautify your space here
—
Image Gallery


